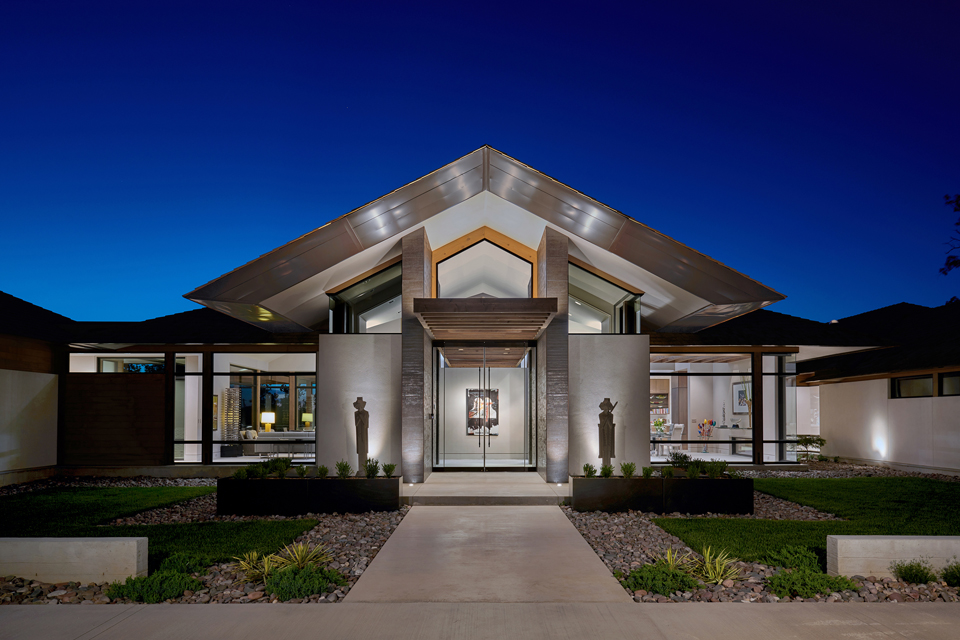Joplin House Featured in Luxury Home Edition
Freese Architecture’s “Prairie Pavilions” project recently got spotlighted in Oklahoma Magazine’s Luxury Homes edition in July 2018. The Joplin-based home is a great example of one designed with the customers’ lifestyle and surroundings in mind.
The home’s name is derived from its diagonal arrangement of pyramidal pavilions that demarcate the major functions of the home. The staggered placement of pavilions allow for directed views through open glass corners onto the 2.8-acre lot’s greatest asset – a heavily wooded greenbelt along the property – as well as the pool and main outdoor gathering area.
The pyramid roofs cover both interior spaces and abundant patios, each with prominent views to the bordering woodland and pool area. The pavilions are adjoined by flat roofed glass connectors that offer inspirational moments of visual relief when traversing from one space to another.
At Freese Architecture, we use these moments as an often-repeated element in our homes and buildings, allowing us to reduce an otherwise large and unwieldy mass of building into a smaller, more humane composition of elements. It also offers opportunities to be momentarily uplifted with views onto small pocket courtyards or landscape vistas.

