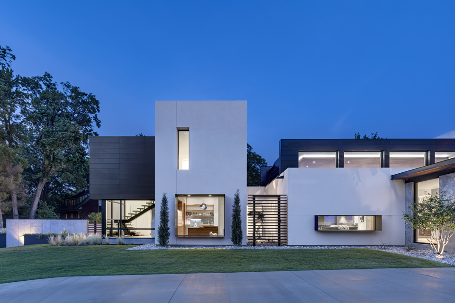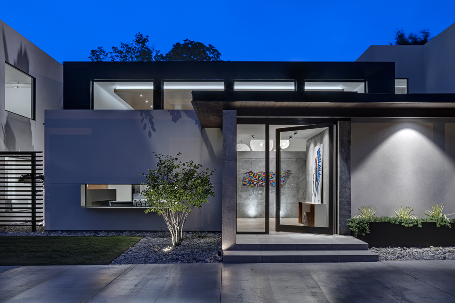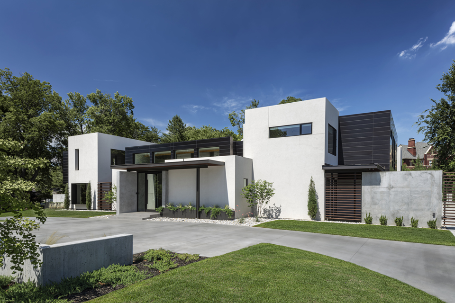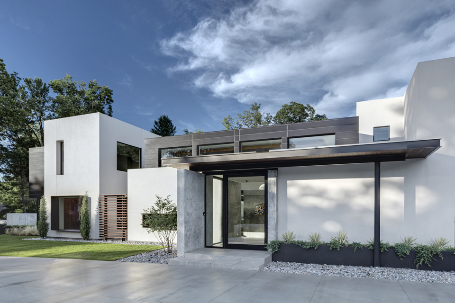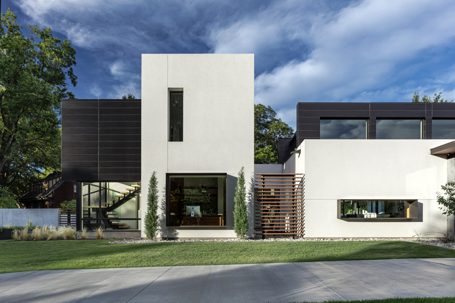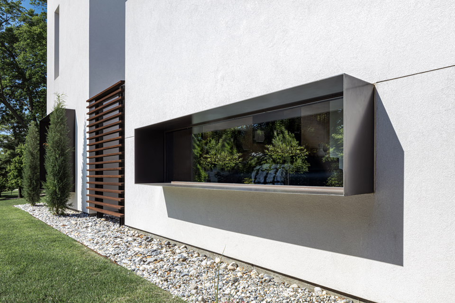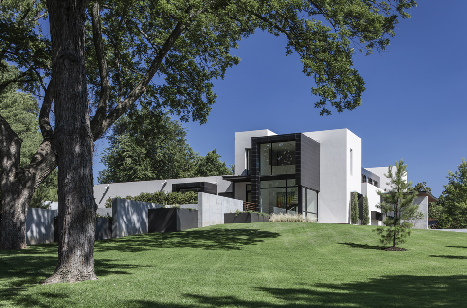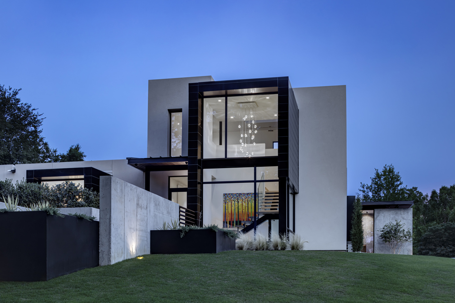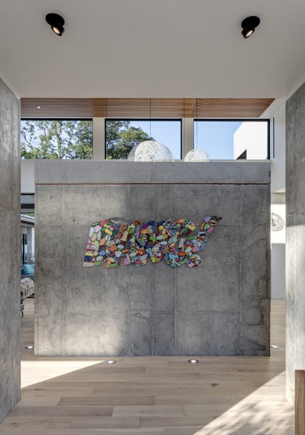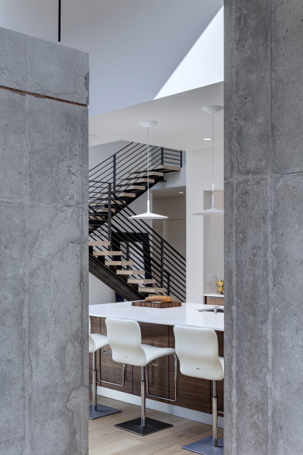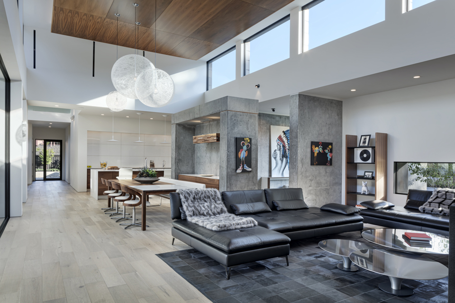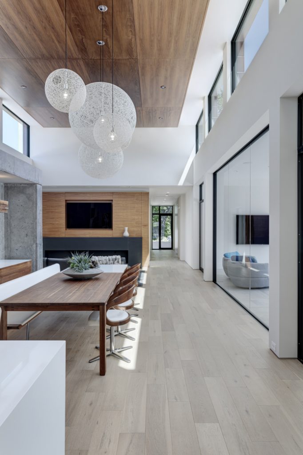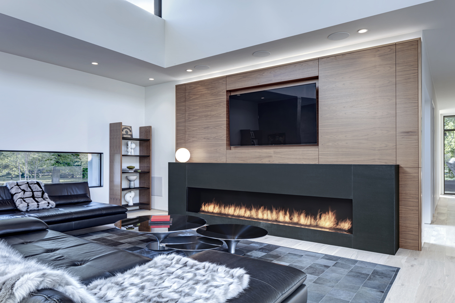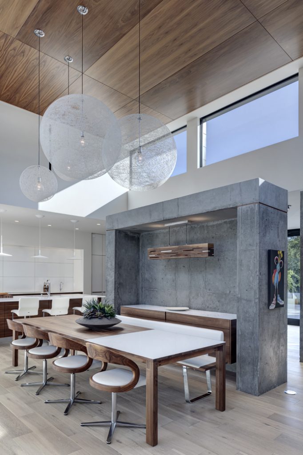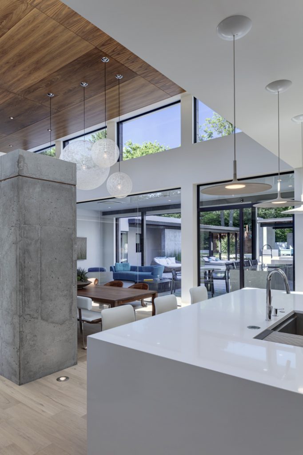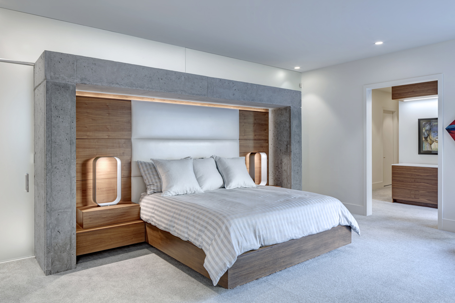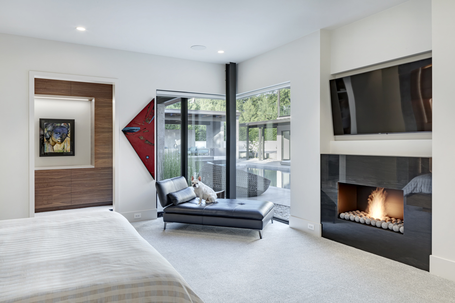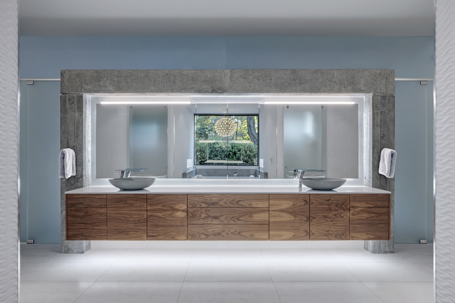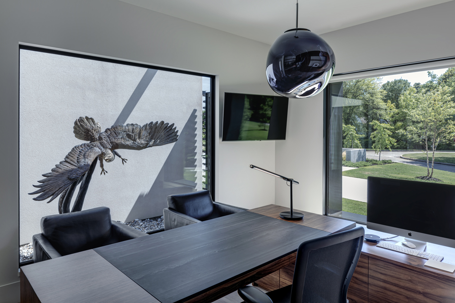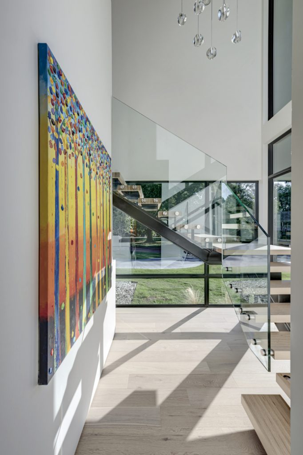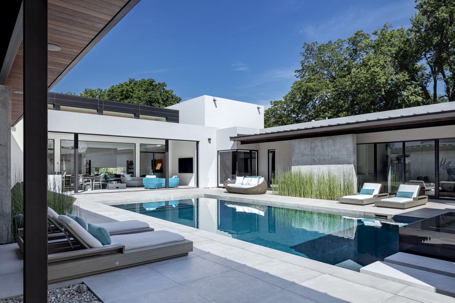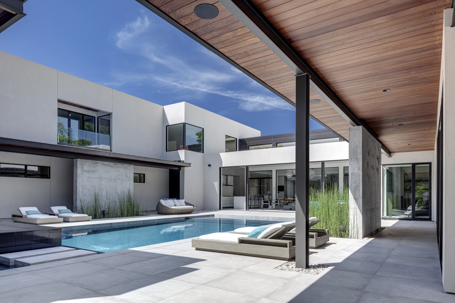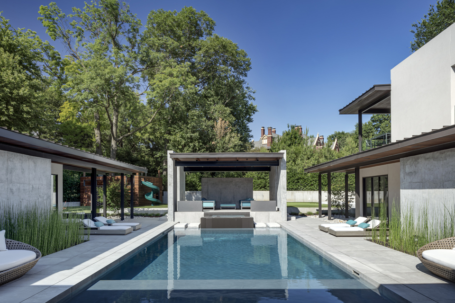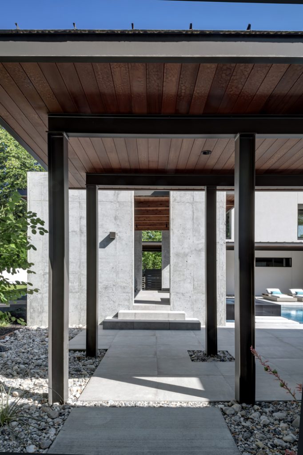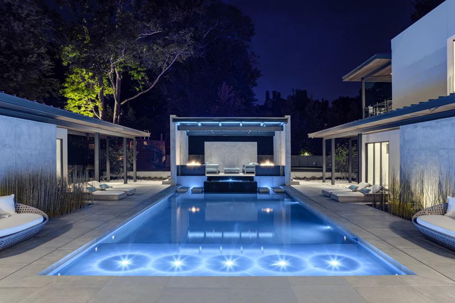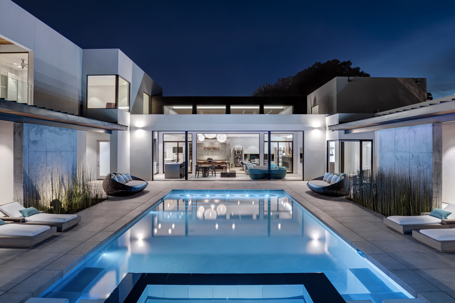Victor
Set in an established neighborhood of 1920’s and 30’s estate residences, this private home has the enigmatic presence of a modern pueblo, looking decidedly of this era but recalling the ancient, native forms of centuries past.
Composed of white stucco blocks with dark metal panel extrusions, its expansive, relaxed organization and proportions are cohesive with the large estates of the neighborhood. Generous flat-roofed canopies offer shade and protection in key areas. The home is organized around a private central courtyard with a cooling pool of water. An open air pavilion opposite the public space gives partial enclosure to the pool court; openings around and through the pavilion allow glimpses to the terraced modern landscape beyond.
The home is pulled apart at junctures between main spaces to create glass-walled connections, breaking up the sheer mass of the home, and creating pocket courtyards for moments of visual delight.
The interiors are bathed with natural light through strategically placed windows, clerestories, and skylights. High clerestory windows in the public space give it a voluminous, ethereal feeling. Key openings, set deep within extruded plate steel surrounds, create unexpected framed views outward. The interior materials and color palette are consistently lean throughout.
Raw, unpolished concrete walls are threaded throughout the home to delineate spaces and introduce a textural counterpoint to the otherwise highly refined finishes.

