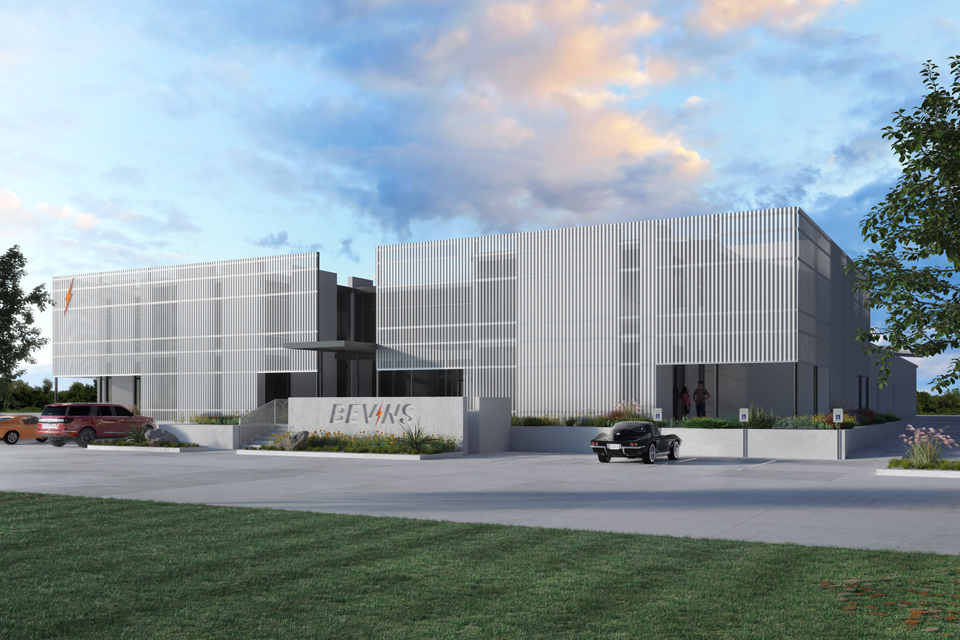Commercial Project Refreshes a Tired Metal Building
Freese Architecture’s next commercial project is bringing new life to an east Tulsa industrial area. The new facility is being designed for Bevins Company, which manufactures and distributes safety equipment worldwide for high-line power workers.
The project consists of remodeling an existing metal warehouse for light manufacturing and various employee functions, and constructing a new 12,000-square-foot, two-story office building in front of the warehouse. The property is located in an industrial neighborhood in east Tulsa.
Typical of its breed, the neighborhood is barren and bereft of character. It is laid flat with concrete, asphalt and tilt-up industrial buildings solely dedicated to 18-wheelers, railroad spurs, storage and manufacturing.
As a diversion from its exterior views, we designed the office building to invite nature inward to nourish the human souls within by surrounding both wings with pocket courtyards. The outer perimeter of the two office building wings is a permeable screen that shades the direct sun and softly lays filtered light onto the courtyard floors and walls. Even the warehouse volume is opened up with views and access into the main courtyard, replete with a large plane of water to reflect the open sky overhead.
The facility is slated for completion by spring 2020.

