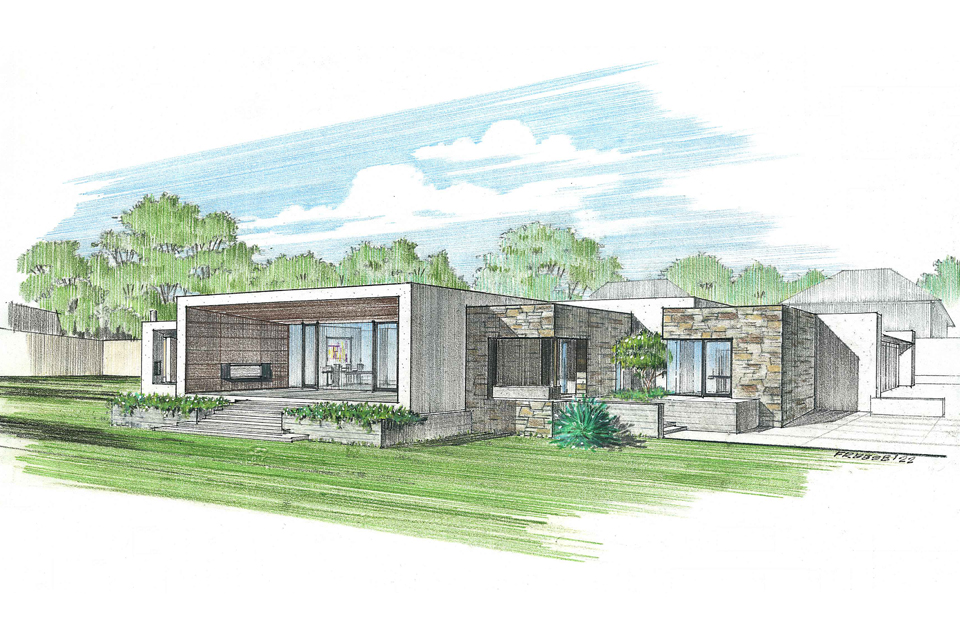Unbuilt But Not Unloved
Like all architects, we are proud of our portfolio of built projects, honed with many months of intense scrutiny, careful sculpting, design critiques, editing, and the all-important client input. However, all design professionals have a deep, unseen portfolio of unbuilt works having gone through the same level of deep consideration. We are also very proud of our unbuilt designs, and still refer to them as if they were built.
We call this unbuilt home Casa de Luz, designed for a family of five. The home’s design is our recipe of Midwest Modern with the added spice of modern Mexican architecture. This special ingredient was inspired by the wife’s Mexican birthplace and her architect father’s lifelong influence on her aesthetic tastes. A central 60-foot-wide glass wall opens to the expansive views of the property’s greatest asset – a heavily treed front yard with undulating terrain and a dry creek bed running the entirety of the 250-foot-wide lot. When the Oklahoma rain bears down, the creek bed transforms into a deep, fast-flowing ribbon of water kinked by large rock outcroppings. The glass wall is enclosed within an extruded stucco frame that offers a deep protective cover to the central outdoor space. Flanking stone blocks carved out for fenestration bookend the dramatic center stucco frame.
Many of our unbuilt projects inform our later designs that were ultimately built. They can expand our repertoire of creative solutions – our “bag of tricks” – so that no good ideas go to waste. Although some of our projects are unbuilt, they are never forgotten!

