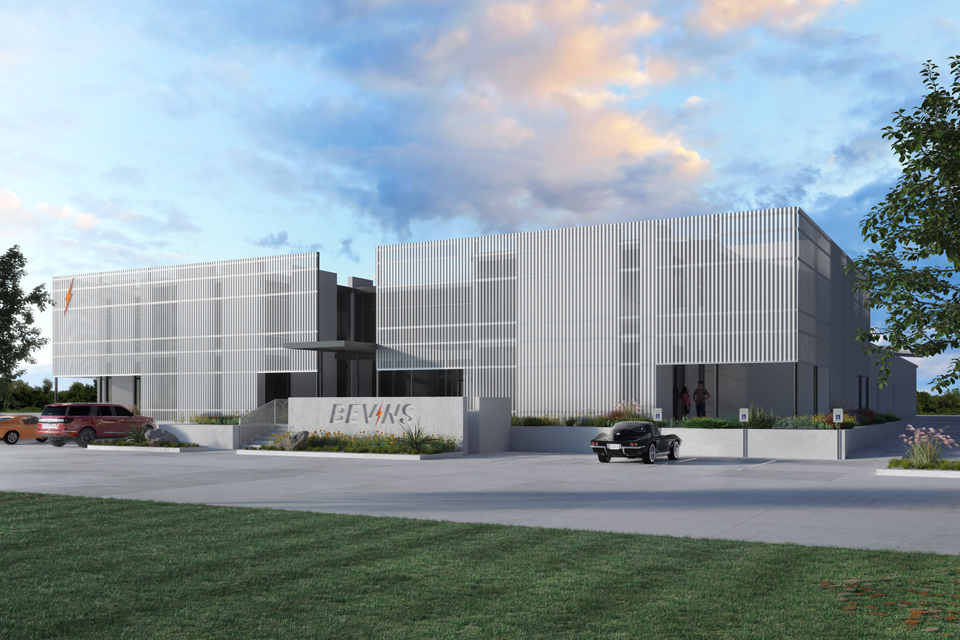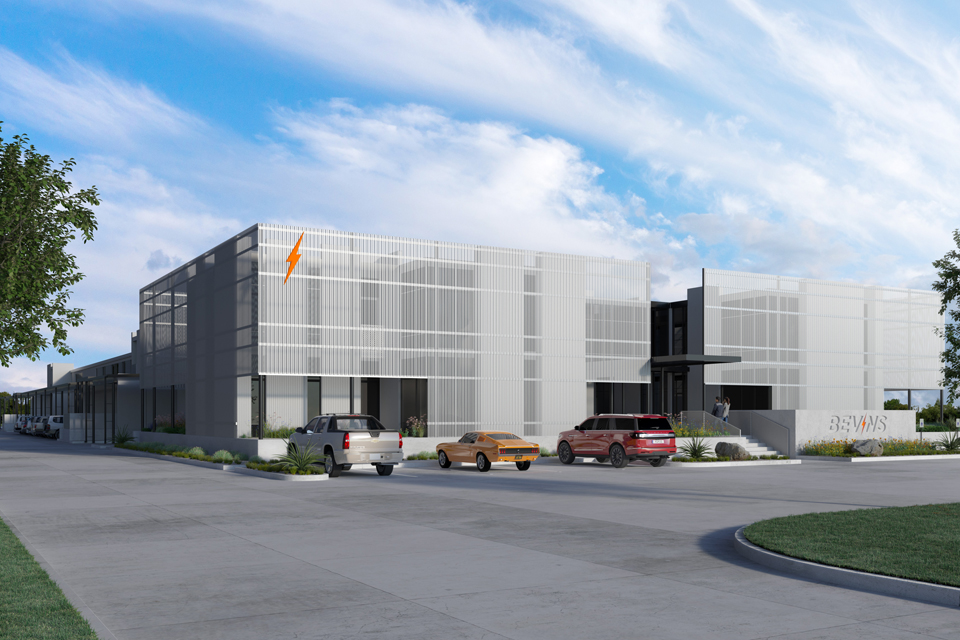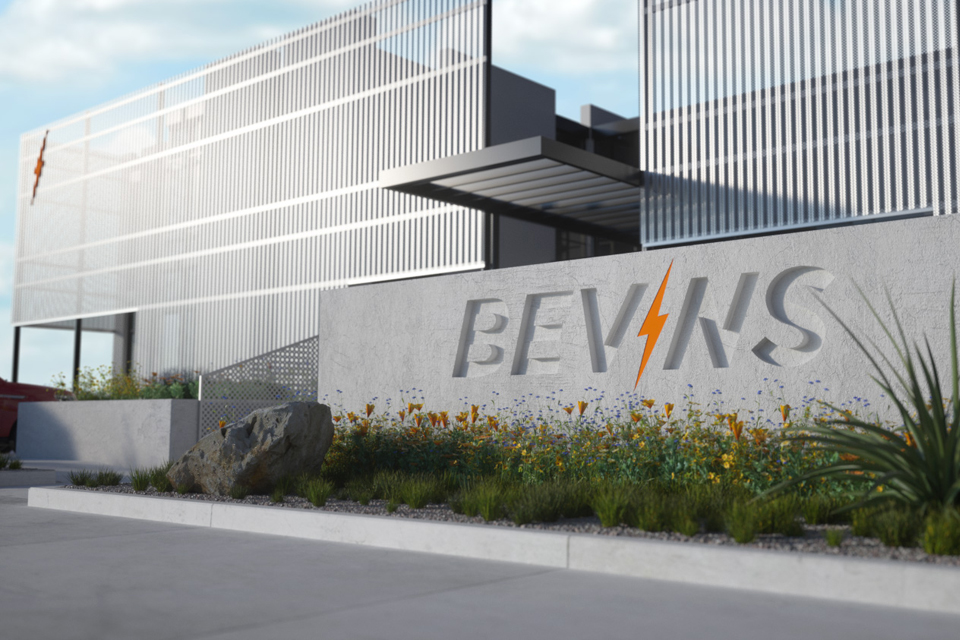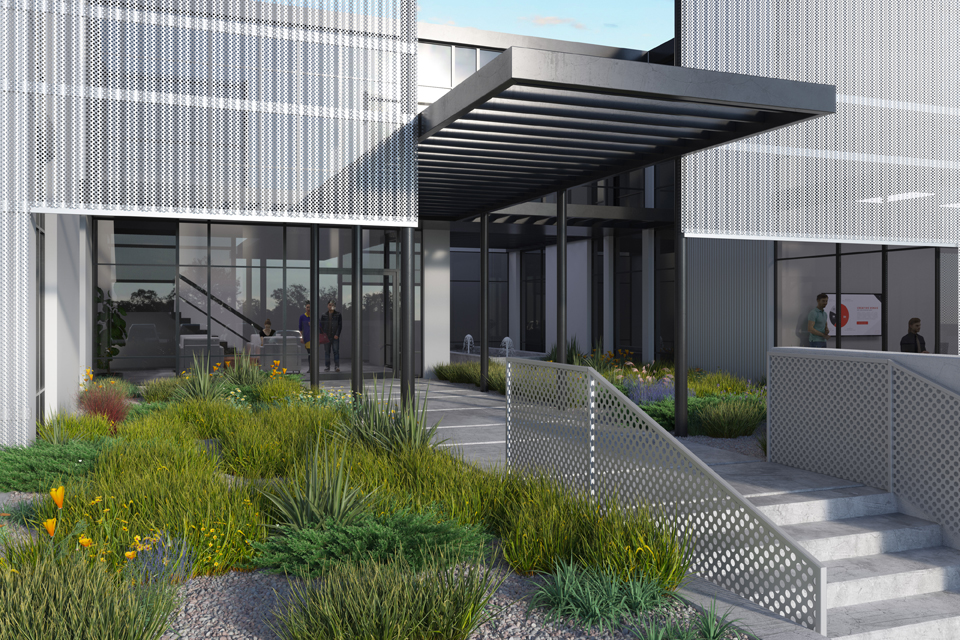Bevins Company
Bevins Company, a manufacturer and distributor of safety equipment for high line power workers, has decided to retain its headquarters in Tulsa in a new and significantly larger facility.
The building design consists of an existing steel frame warehouse remodeled for light manufacturing and assembly functions, and a new 11,000 square foot two story administrative office building fronting the warehouse. The property is in an industrial neighborhood in east Tulsa.
Typical of its breed, the industrial neighborhood is barren and bereft of character, laid flat with concrete to accommodate 18 wheelers and railroad spurs, and populated with tilt-up concrete industrial buildings serving mostly storage and manufacturing facilities. It is an area absolutely devoid of beauty. In response to that, the design parti is to invite nature inward to nourish the office workers. Pocket courtyards, accessible from various public corridors within, surround both office wings, and an outer permeable screen enclosure softly lays filtered light onto the courtyard floors and walls, and gives form to the overall building footprint. Simple, cost-efficient materials of corrugated metal panels and exposed steel structure reference the industrial neighborhood but are used in a novel, eye-catching fashion to distinguish Bevins as a leader in its industry.




