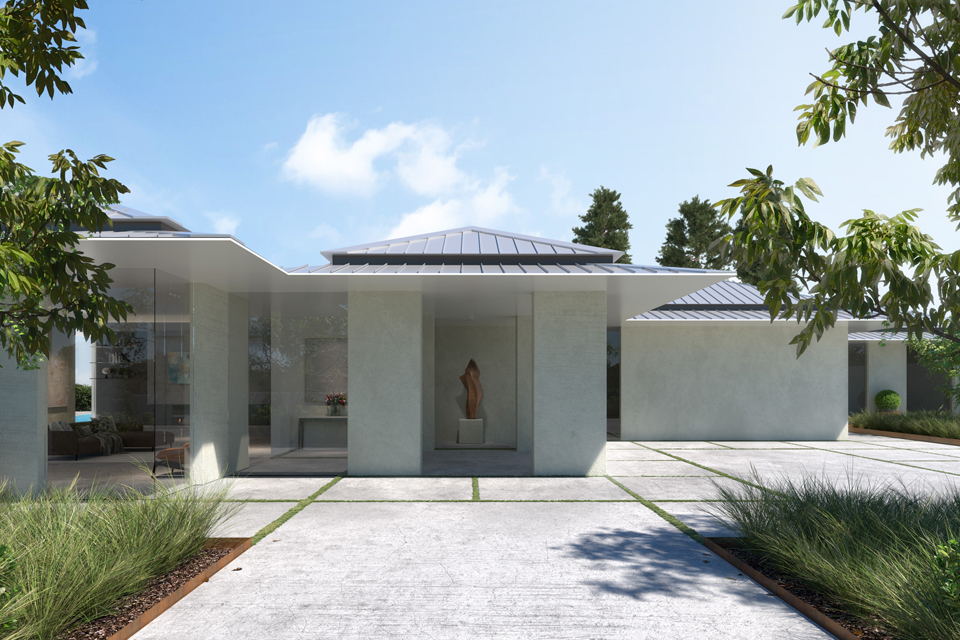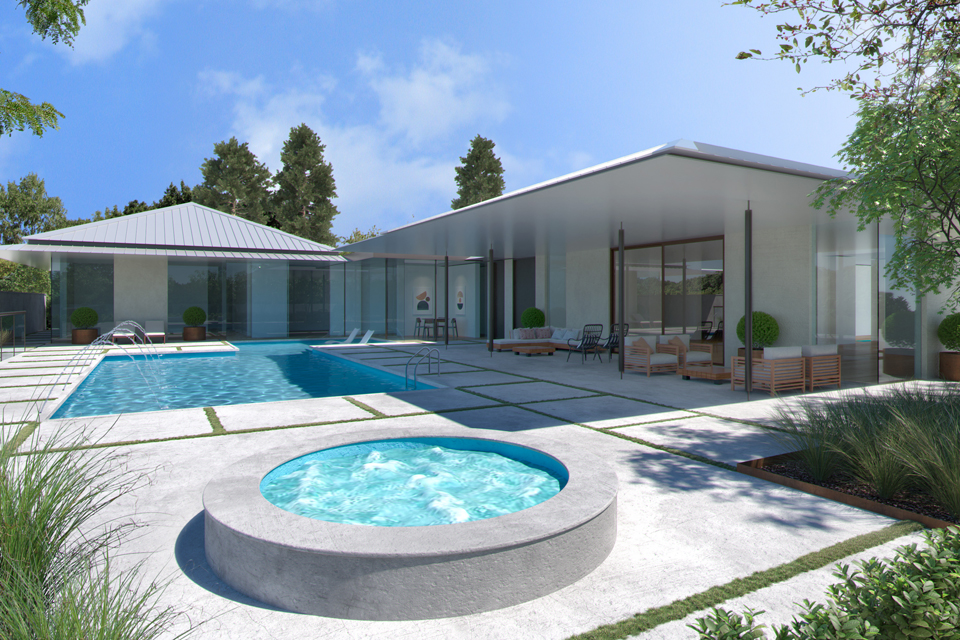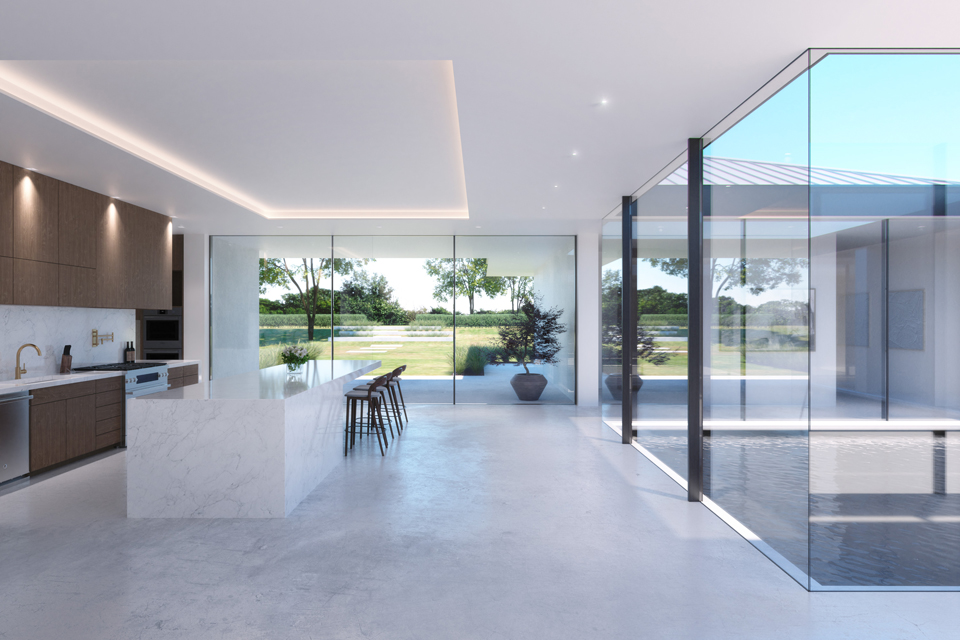Asian Prairie
This home, situated in the plains of central Oklahoma, models itself after its owners, their very different origins, and their life and world travels together. The husband – Oklahoma born and bred, and a hugely successful Broadway producer – and the wife – Japanese-born with a background in dance and equestrian sport – together inhabit this expansive home designed to display their substantial collection of art and antiques.
The home’s exterior references building typologies from Midwest America and Japan. Low sloping hip roofs of standing seam metal, evoking vernacular roof forms from both cultures, provide deep protective overhangs and a sheltering experience from the inside looking out. Alternating wall planes of thick stucco and full height frameless glass give an elemental and timeless appearance. The home’s arrangement of wings allows for multiple courtyards, notably in the core of the home where shallow reflecting pools inhabit the inner courts up to the home’s edges.
Inside, white walls and neutral concrete floors provide a museum-like palette for the couple’s display of artwork and period modern furniture. Views outward to the cloistered courtyards enhance the feeling of a private and secluded museum.
Asian Prairie is a study of simple planes of elemental materials – concrete, stucco, glass, metal, and water – crafted to subtly evoke two very different cultures of a couple bound with common threads, rooted together in the Midwest prairie.



