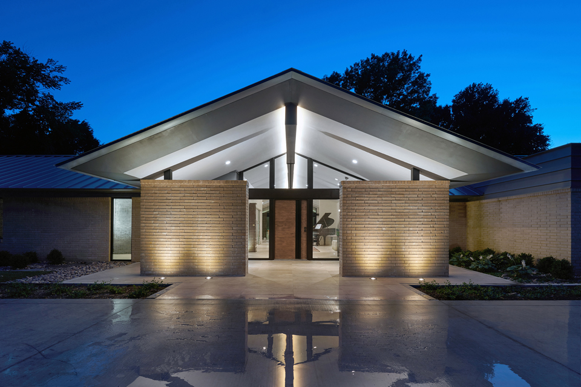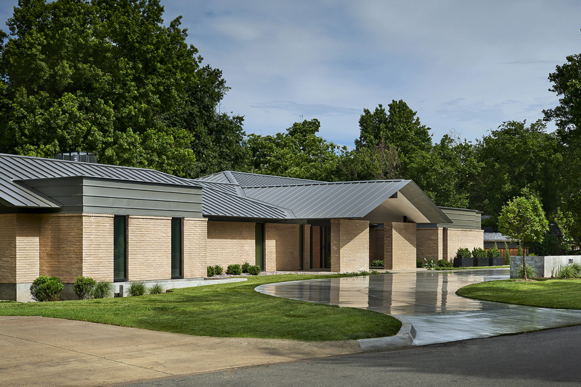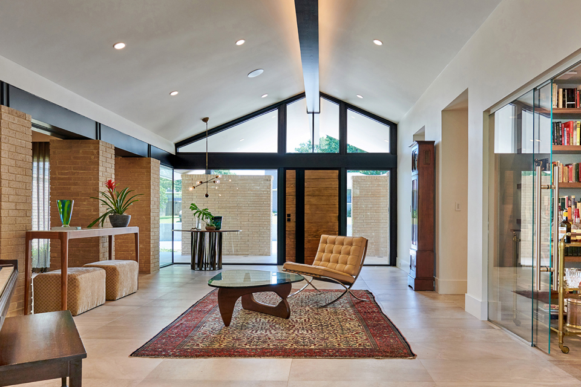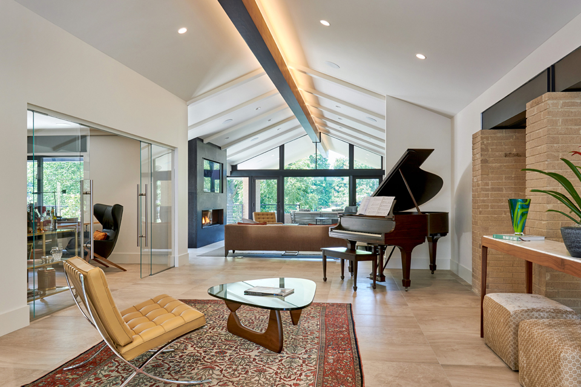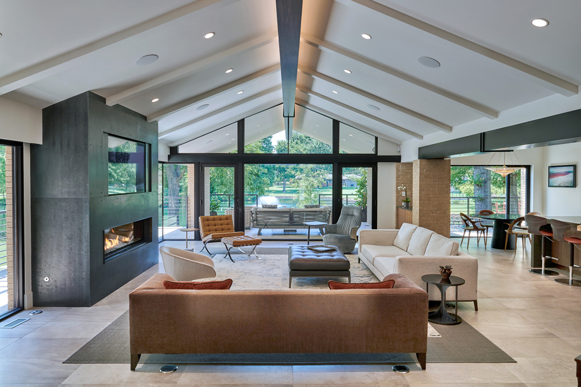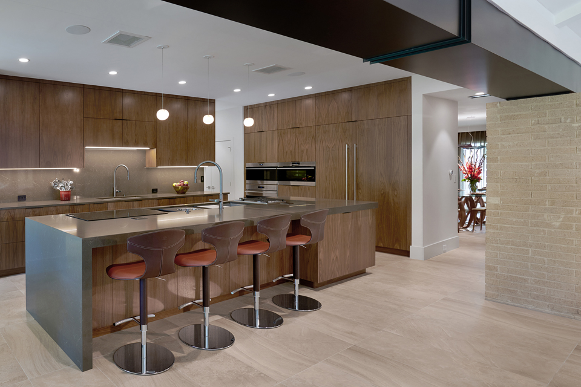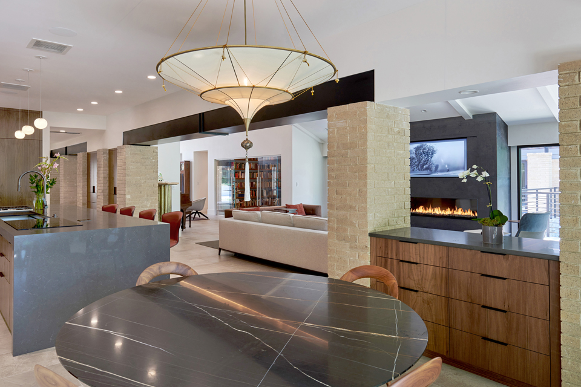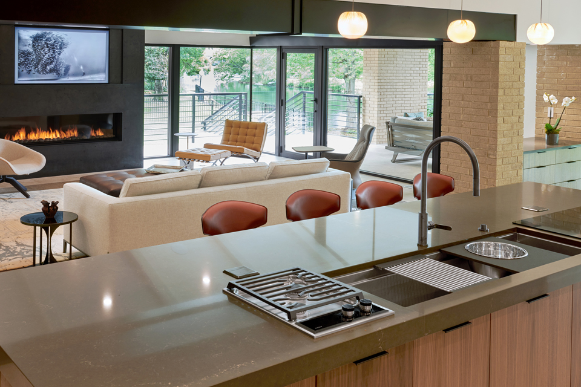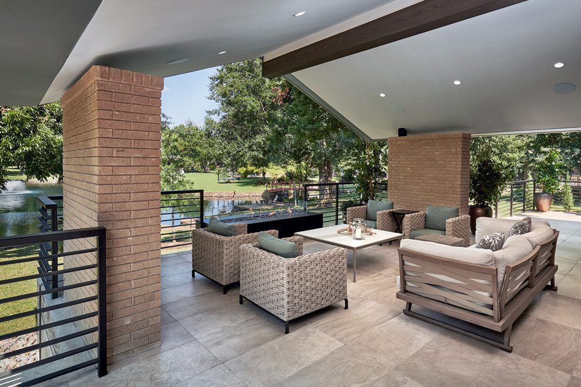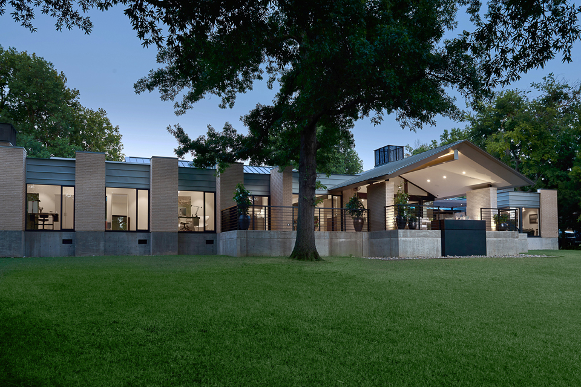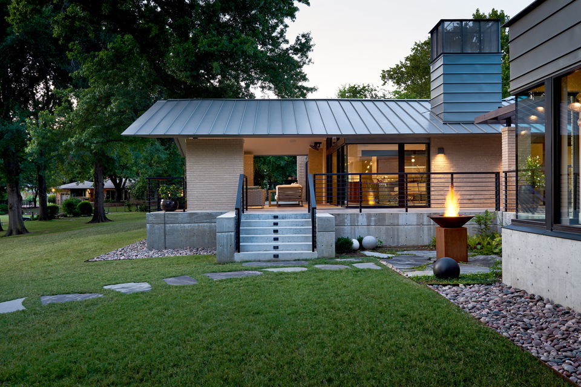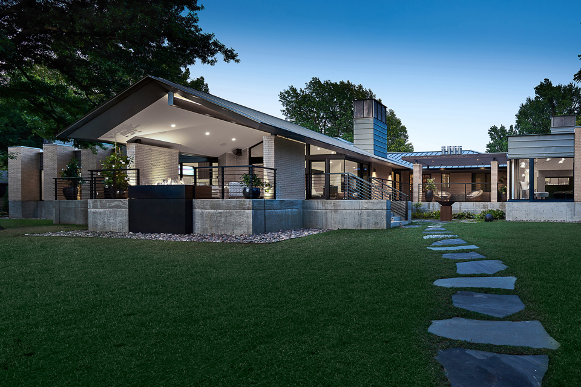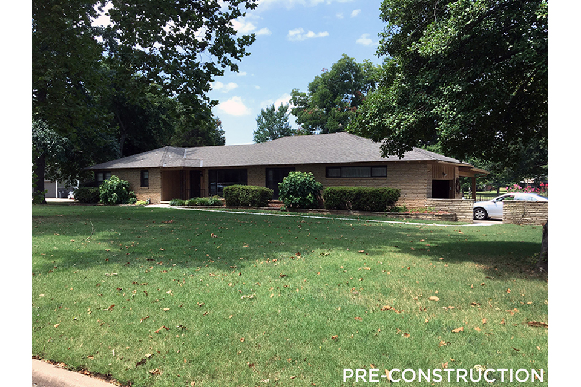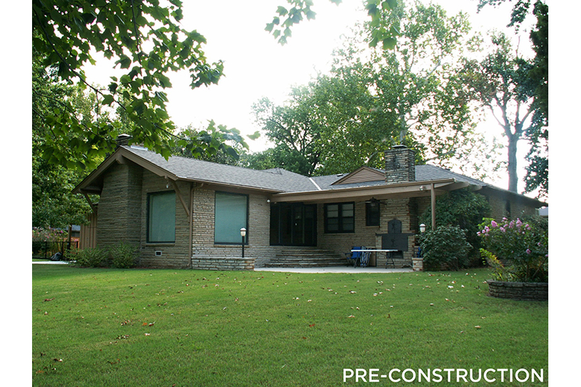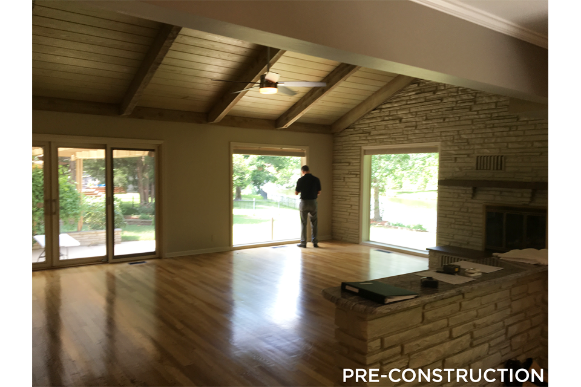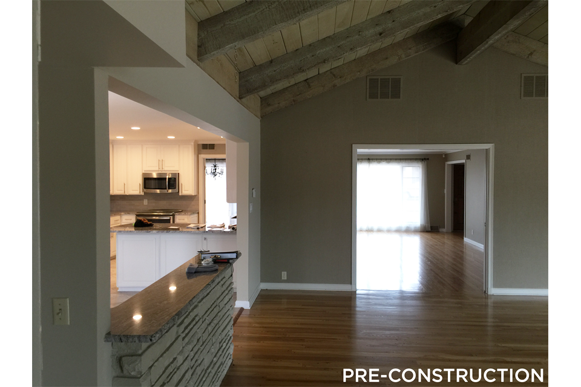Lakeside
An unassuming 1960’s Ranch house offered reasonably good bones and a nice enough neighborhood for its new owners. What sealed the deal was an amazing private neighborhood lake in its backyard, offering a unique natural setting and outdoor living opportunities in the middle of Midtown Tulsa. The existing house barely addressed the lake, however – a priority for the owners – and it did not meet their living needs, so a significant improvement to the existing structure was in order.
The client program required significant improvements to satisfy their lifestyles, with a bold and modern design respectful of the neighborhood, and a meaningful relationship to the lake to facilitate many options for indoor/outdoor living and entertaining.
The remodeled home continues the fundamental elements of the original, with its low slung profile and deep overhangs, but with modern materials and refinements. Modern details include knife-edge eaves at roof overhangs, thin metal shelves at flat roof caps, and standing-seam metal wall panels to replace wood siding. The original crab orchard stone was replaced with a buff-colored king-sized brick to reference the original masonry, commonly found in the neighborhood. The main roof element expresses the new central spine of the home, extending an original vaulted ceiling and ridge beam from front to rear, creating generous covered patios and outdoor spaces.
The segmented interior was opened up and outer walls replaced with glass, offering expansive views to the lake beyond. The bright interior palette allows the natural light to visually expand the interior spaces. The exterior brick enters the main public space as a series of columns to separate and define interior functions. The warm tones and textures of the natural wood cabinets and buff-colored brick compliment the white walls and soften the interior, supporting the aesthetic of an updated and refined Ranch-style modernism.

