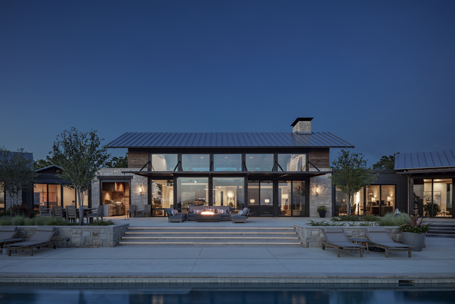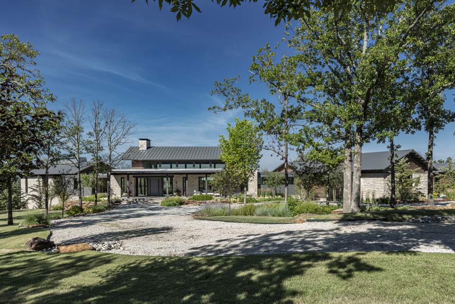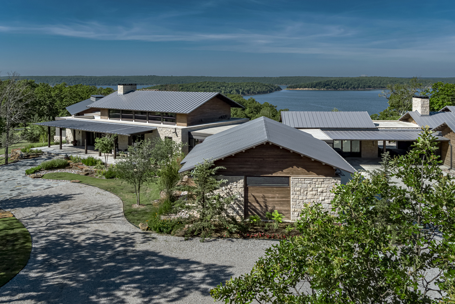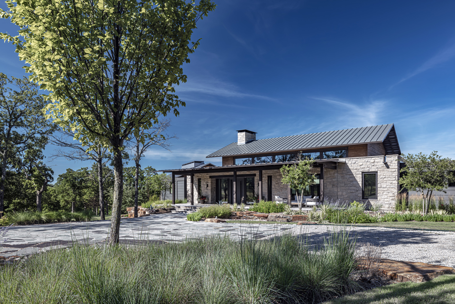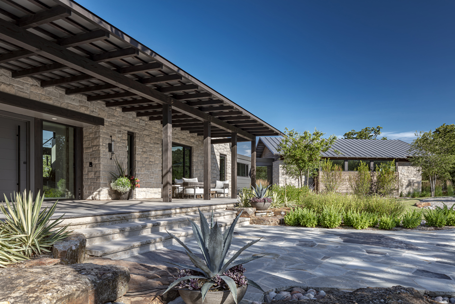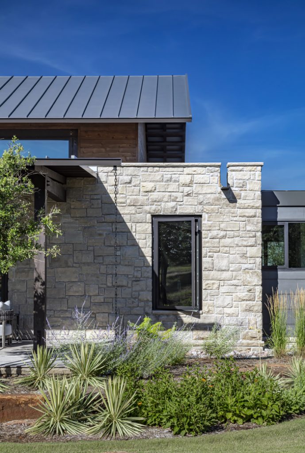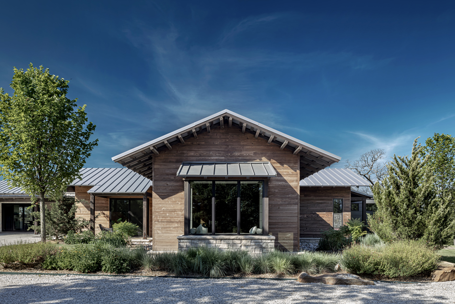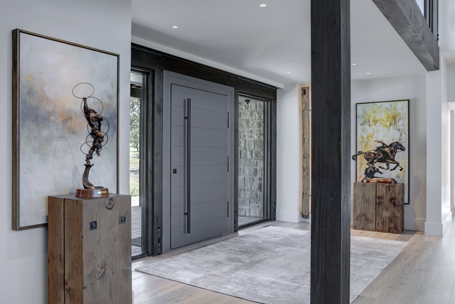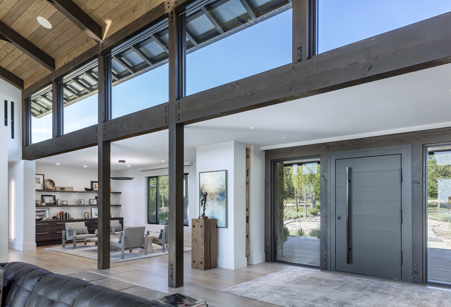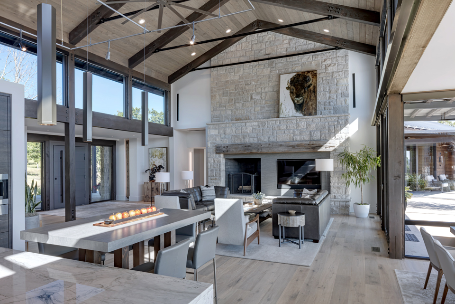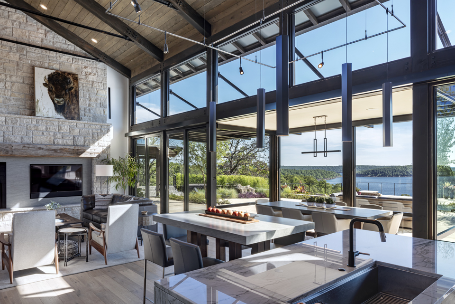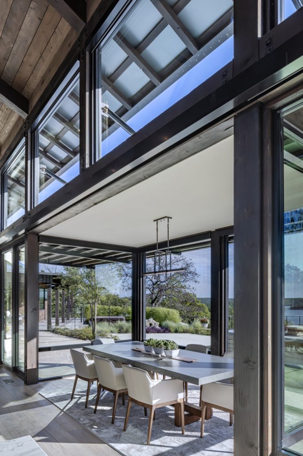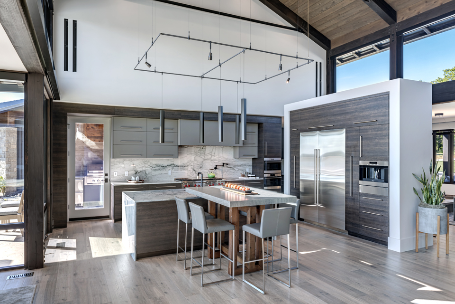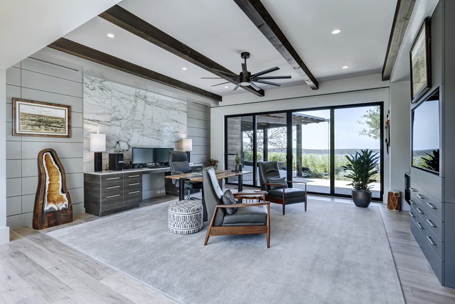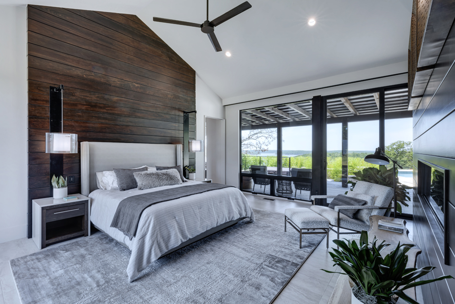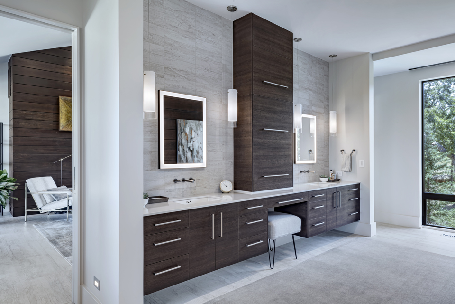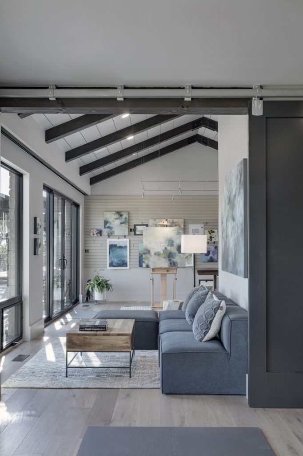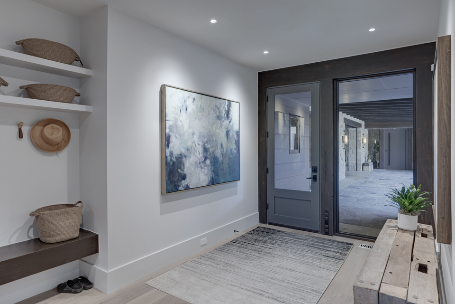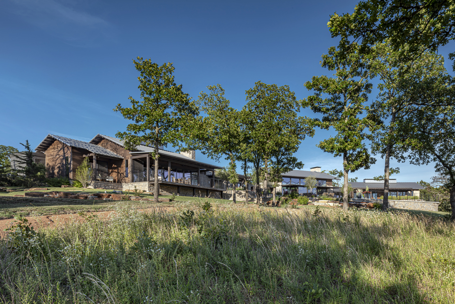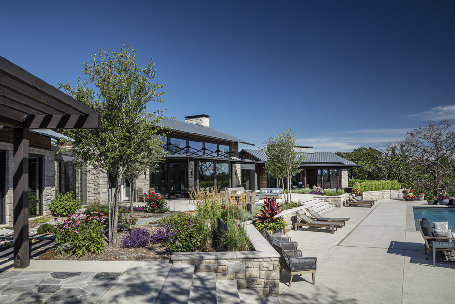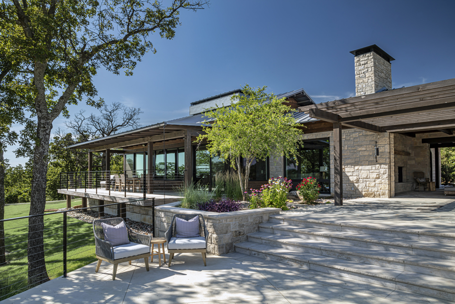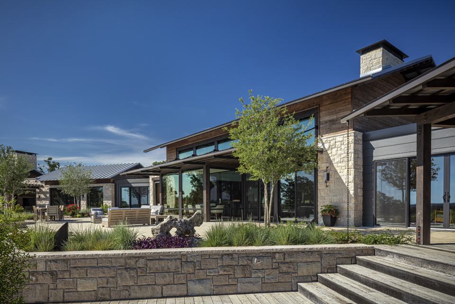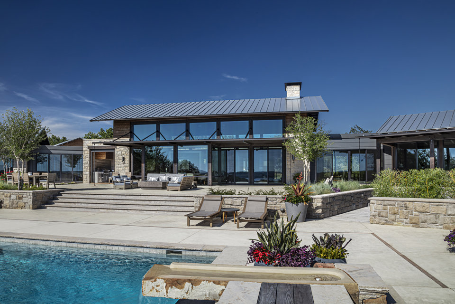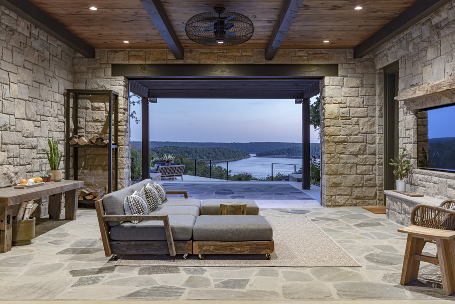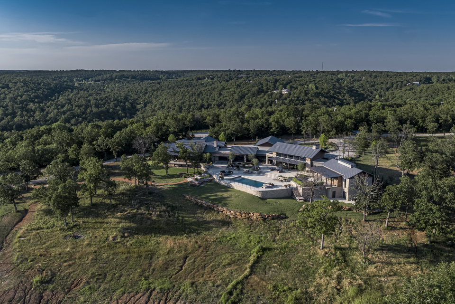Lakeview
This 10,200 square foot home, perched on a bluff with an expansive view of Skiatook Lake in Northeastern Oklahoma, is the primary residence of a successful couple with a large extended family.
The design references familiar rural structures of the Midwest – farmhouses, homesteads, barns, outbuildings – yet modernized with clean-lined, careful detailing to make it authentic to this era. The result is a home that, despite its large size, is at once inviting and comfortable. Its size is visually reduced by composing the home into smaller “homesteads” according to their function, linked with small flat-roofed connectors. The overall floor plan composition is a crescent shape, with the open arc facing the lake. The resulting angles of the individual homesteads allow for viewing the lake and the surrounding woods on the family’s acreage.
The central homestead is framed with an exposed solid timber structure with articulated steel knife plate connections. Timber posts and beams are also used throughout the home to support generous covered porches. Exterior materials include Oklahoma stone and galvanized standing seam metal roofs supported by extended timber rafter tails, creating deep protective overhangs, further recalling earlier rural structures.
The interiors are a combination of modern day and older recycled materials; fireplace mantles are formed with massive century-old oak beams from the wife’s family’s Oklahoma barn. The resulting home interior is a clean and crisply detailed palate with warm, natural materials.
The home is a comfortable resolution of a vernacular Midwest rural archetype with a modern sensibility, respectfully sited on this beautiful rural acreage under the big skies of Oklahoma.

