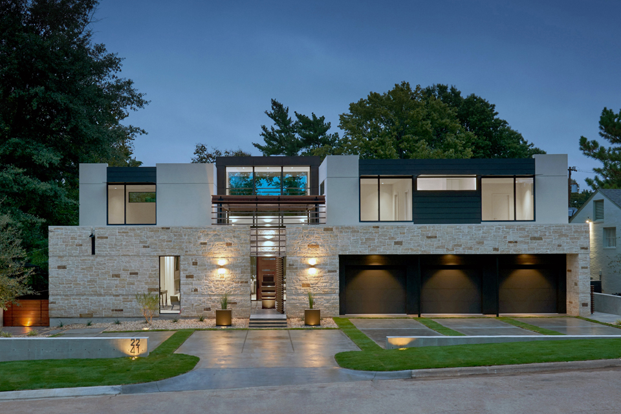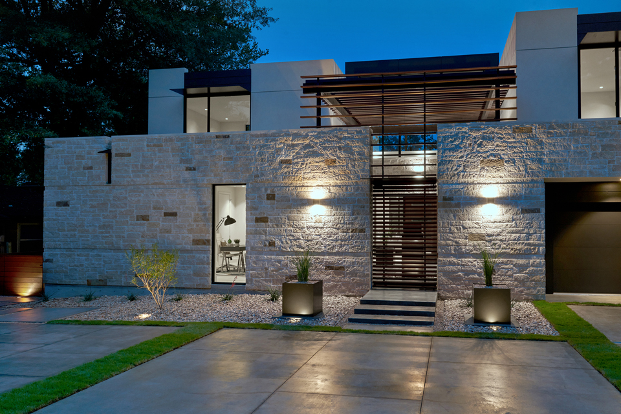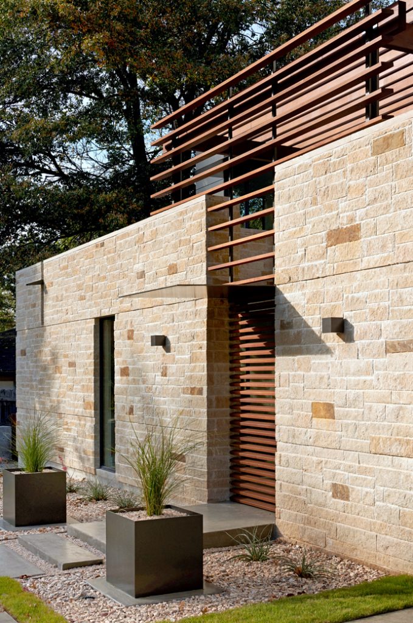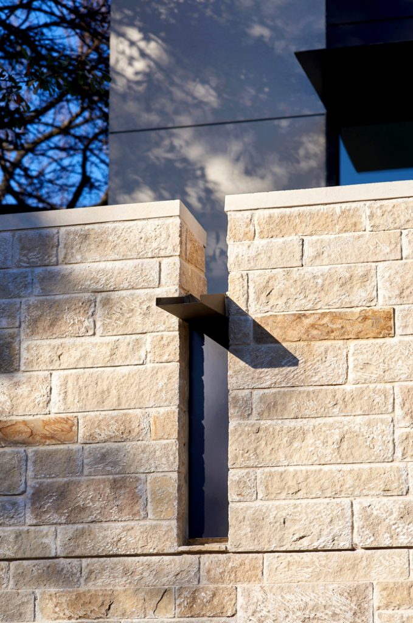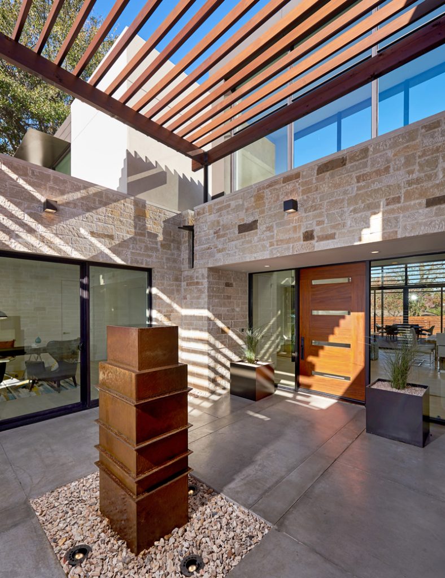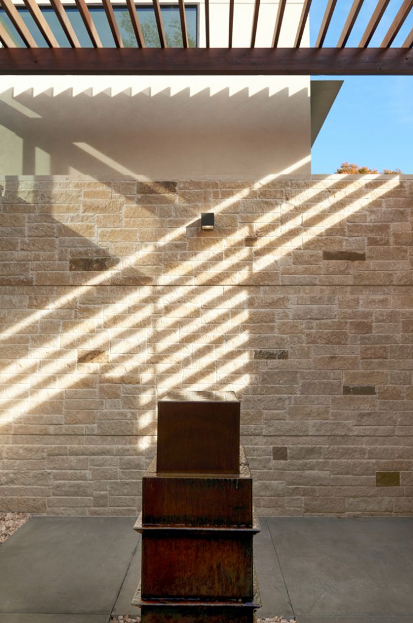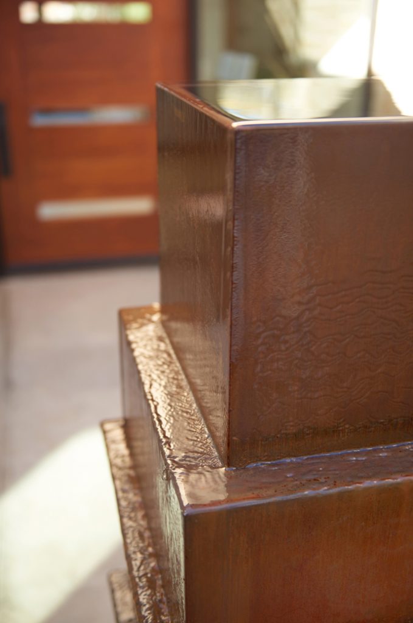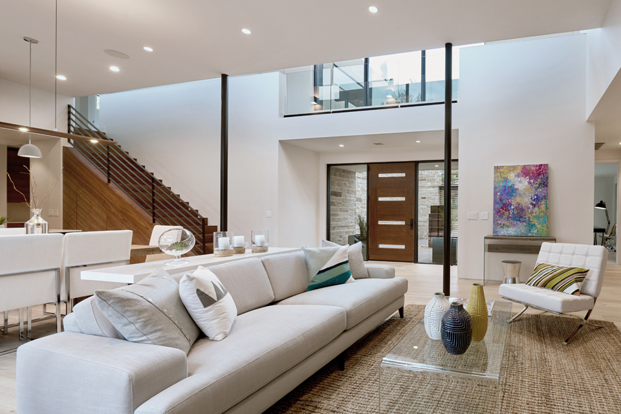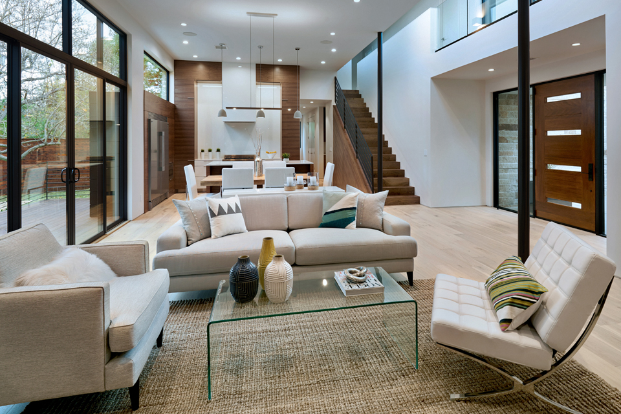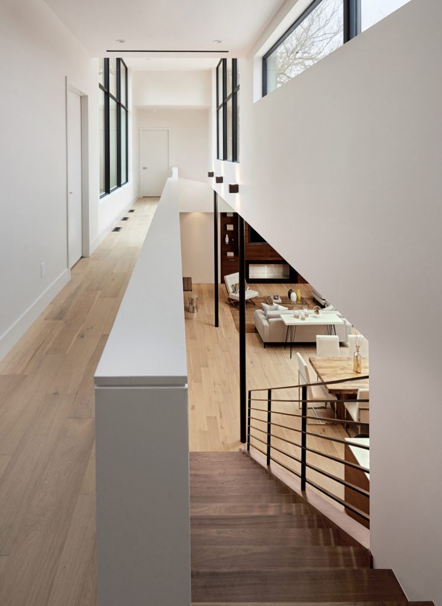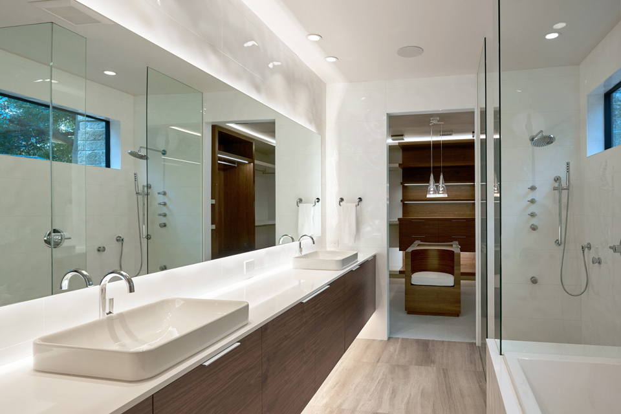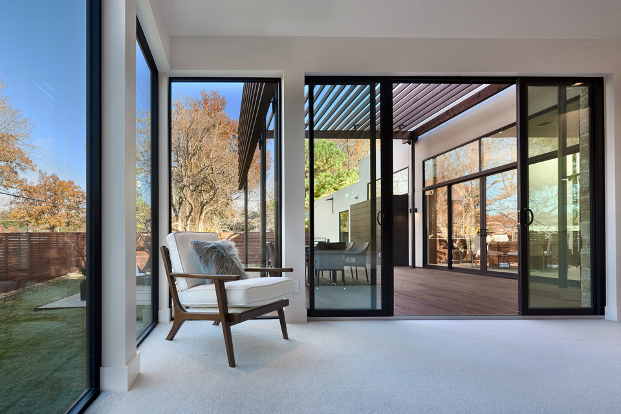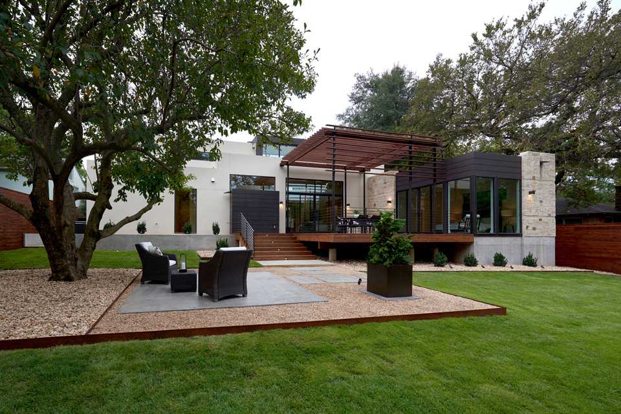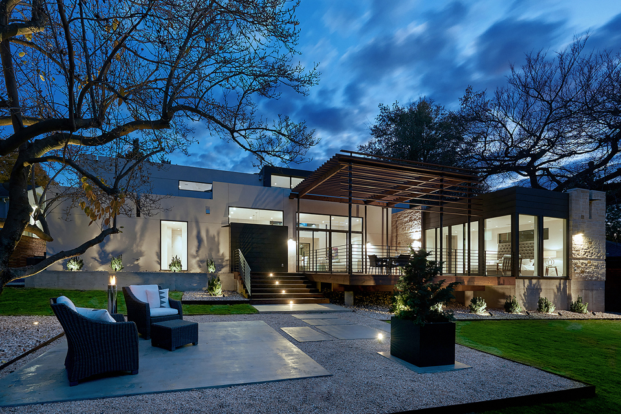MM31
MM31 is the first of a series of Midwest Modern homes designed for the open market in some of the more established areas in Tulsa. Set in a neighborhood of modestly-sized ranch style houses, this 3,750 square foot home takes cues of exterior materials and proportions from its neighbors.
The building form is composed of an Oklahoma-sourced stone base with a lighter stucco second story, set back from the stone façade to reduce the building mass. The muscular stone base approximates the proportions of the neighboring ranch homes, and is detailed with recessed horizontal courses that reflect their horizontality. The front-facing three-car garage – forced by the shallow lot depth – is recessed from the front masonry plane to reduce its visual prominence.
The public entry is through a vertical slot in the stone front, punctuated by a cantilevered plate steel canopy and a louvered wood gate. Through the gate one enters a tranquil semi-private entry court with a trickling central water feature. A timber trellis overhead creates a sense of enclosure, while allowing interplay of sunlight, shadows, and reflections below. Functional details are elevated from the mundane into ornament, including elongated metal roof scuppers, cantilevered plate steel canopies, and tight-grained wood trellises.
The interior spaces are simply arranged to allow abundant natural light from many sources. Views to the outdoors and the courtyard provide a connection to nature. A bridge connects the two upper level wings with a central overlook into the main public space, and large windows to direct natural light into the main space below. White painted walls reflect natural light, visually increasing the interior volumes.
The elemental forms of the home give it an almost ancient aspect while decidedly modern and of this era, place and culture – the essence of Midwest Modern.

