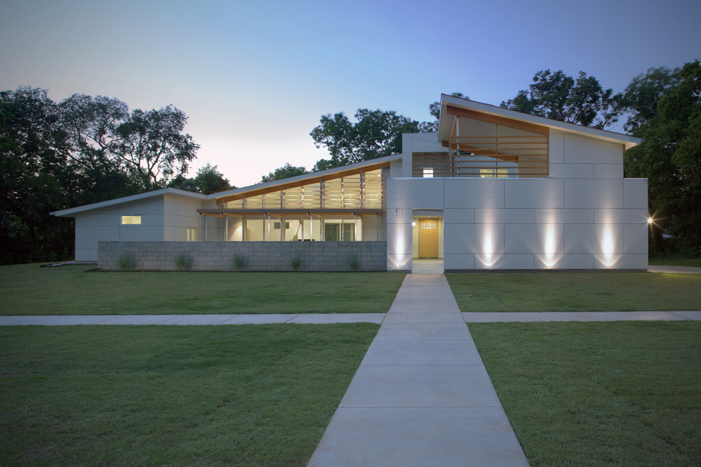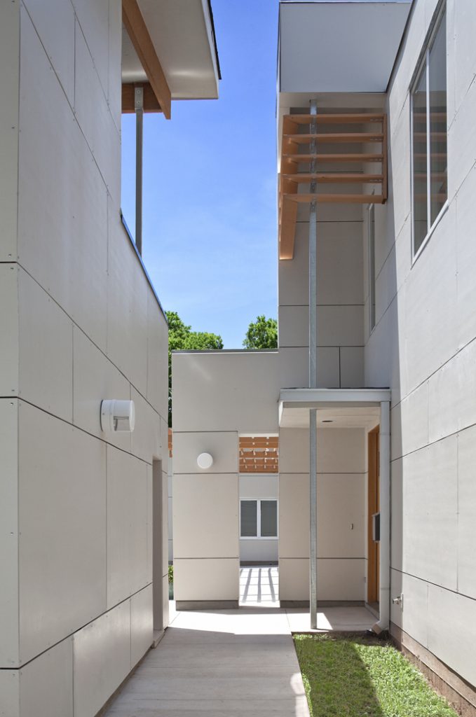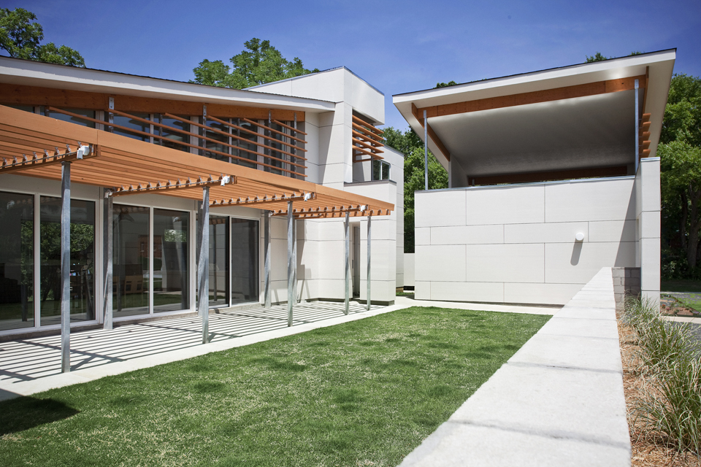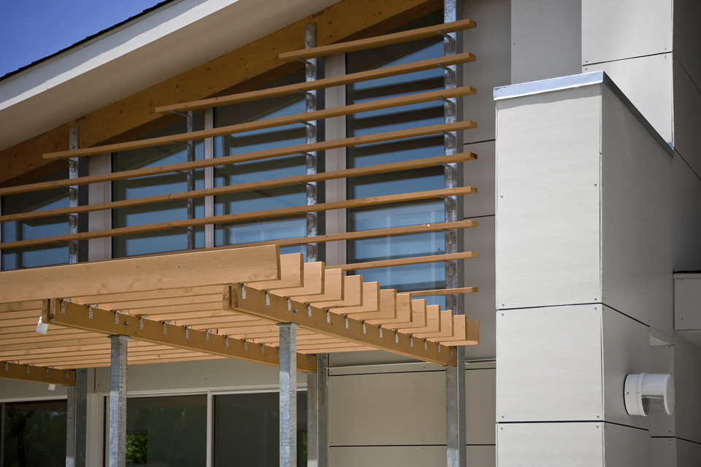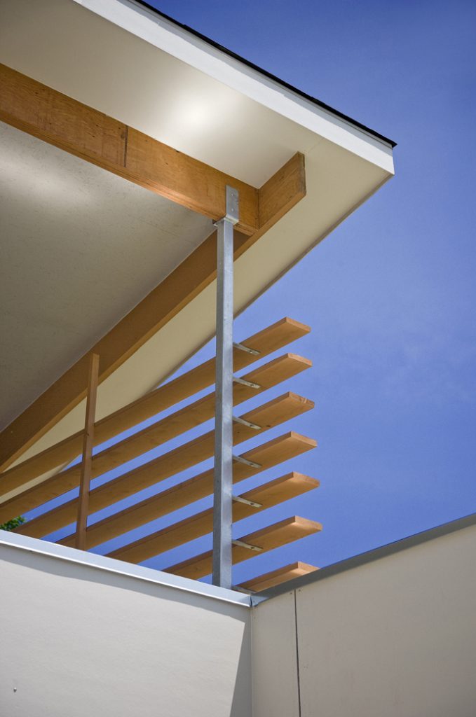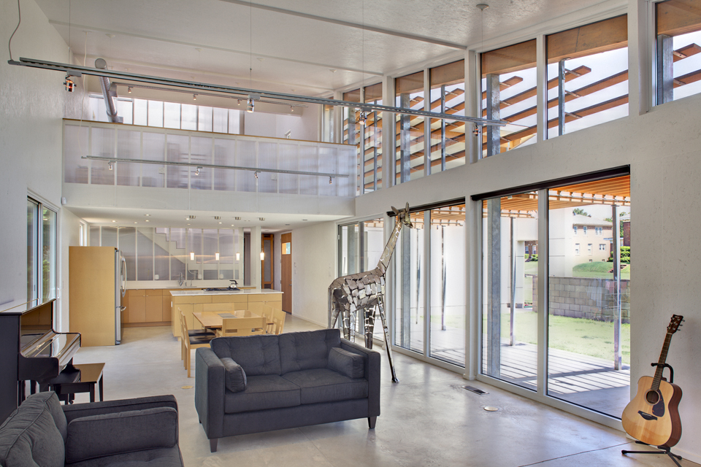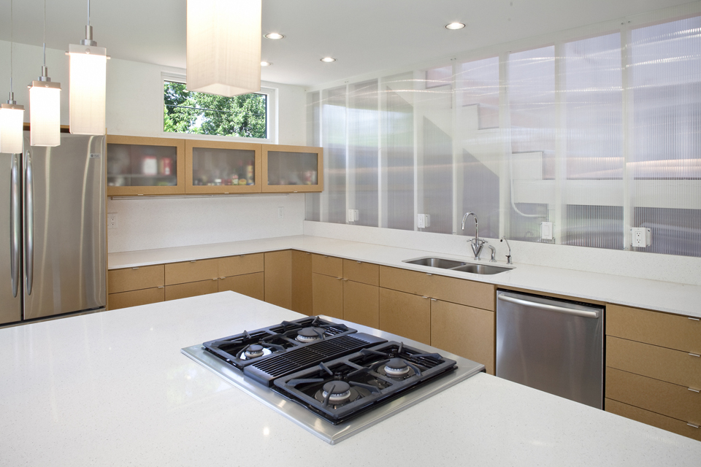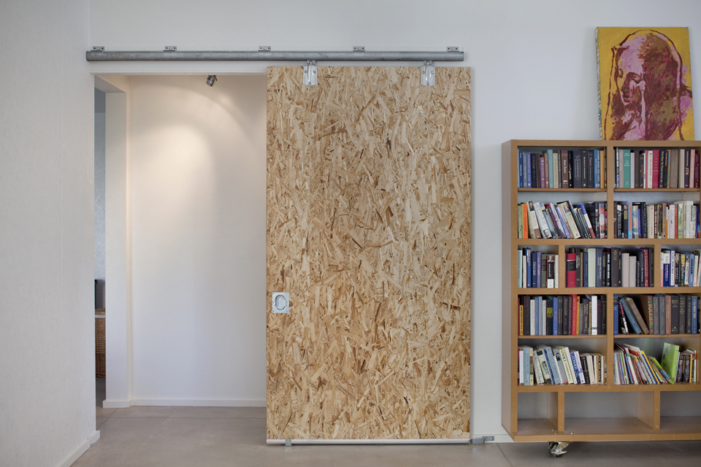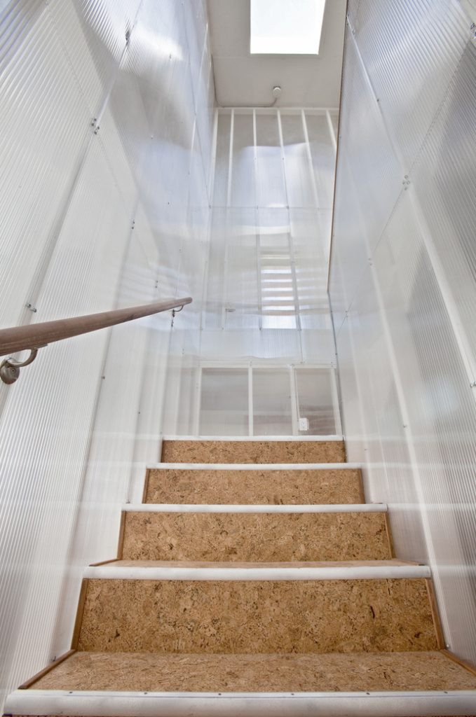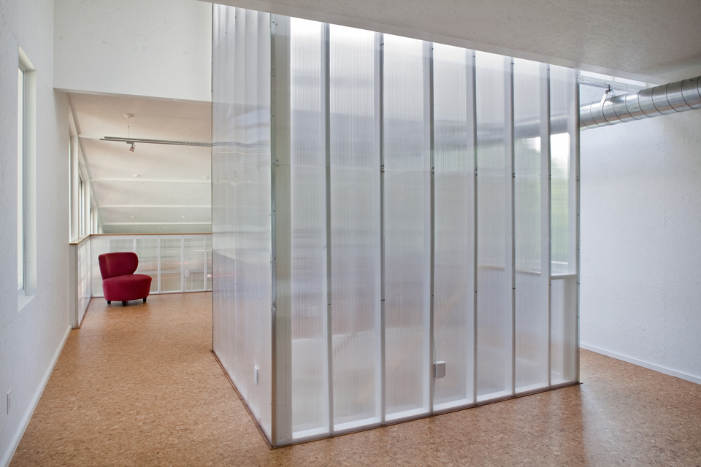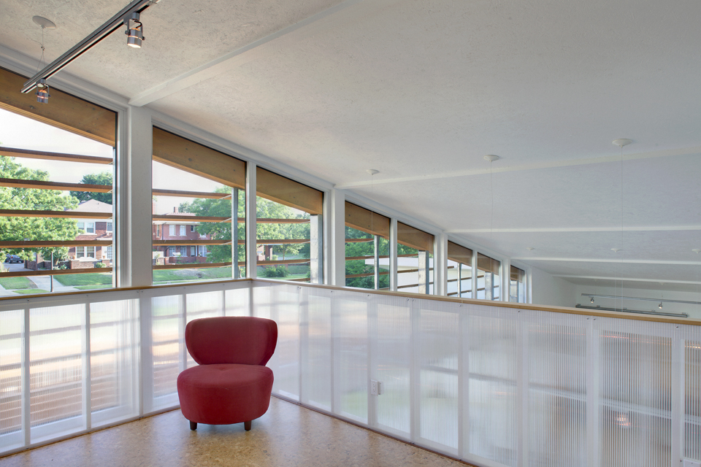Szweda
The site of this home is in Capital Medical Historic District, a historic but depressed neighborhood in transition in Oklahoma City, Oklahoma. The neighborhood consists mostly of two story bungalows and Arts and Crafts homes from the 1930’s. The clients, displaced scientists from Cleveland, Ohio, desired a modern home reminiscent of the volume and space of their former Cleveland home, an old converted school house building consisting of one large multipurpose room with double height ceilings and oversized windows. True to their discipline, their new home was to optimize efficiency of space, energy consumption, materials and construction detailing.
The shape and form of the new 2,400 square foot home reflects the function and living patterns within: the west end is low at the bedroom end, and rises to incorporate the public spaces and second story loft and stairwell. The single sloped interior ceiling guides rising hot air to the escape valve in the top of the stairwell. The home faces south, providing substantial passive solar heating and daylight harvesting through the south-facing wall of glass. A system of sunscreens, horizontal louvers and trellises allows filtered sunlight in the summer for daylighting and direct sunlight to warm the space in the winter. Electrified lighting is rarely used. Detail, texture and ornament are provided by the louvers and trellises, and the pattern of the fiber cement board veneer and its exposed fasteners. The large front porch facing the street continues the vocabulary of the neighborhood’s own social network.

