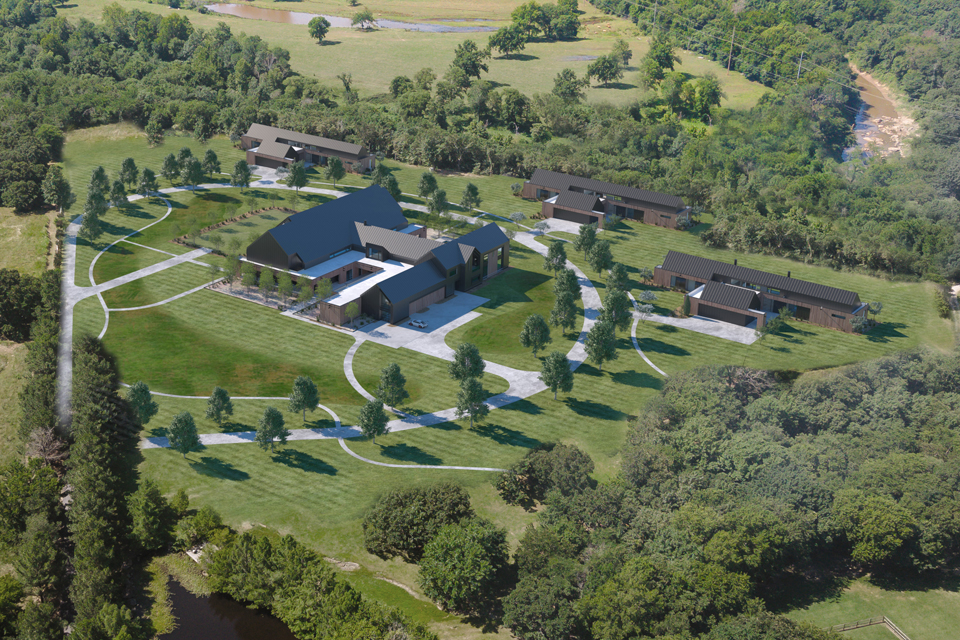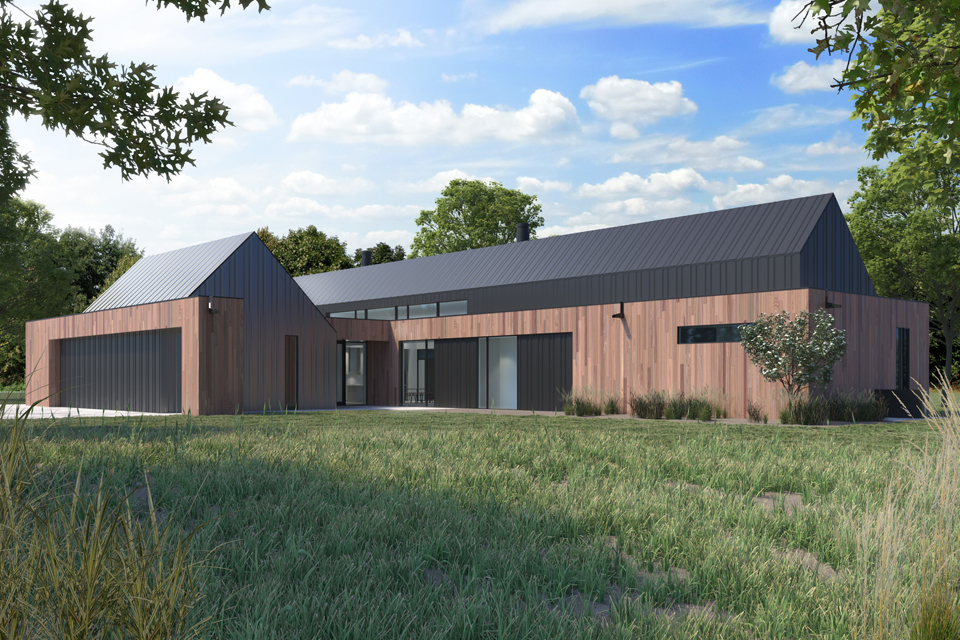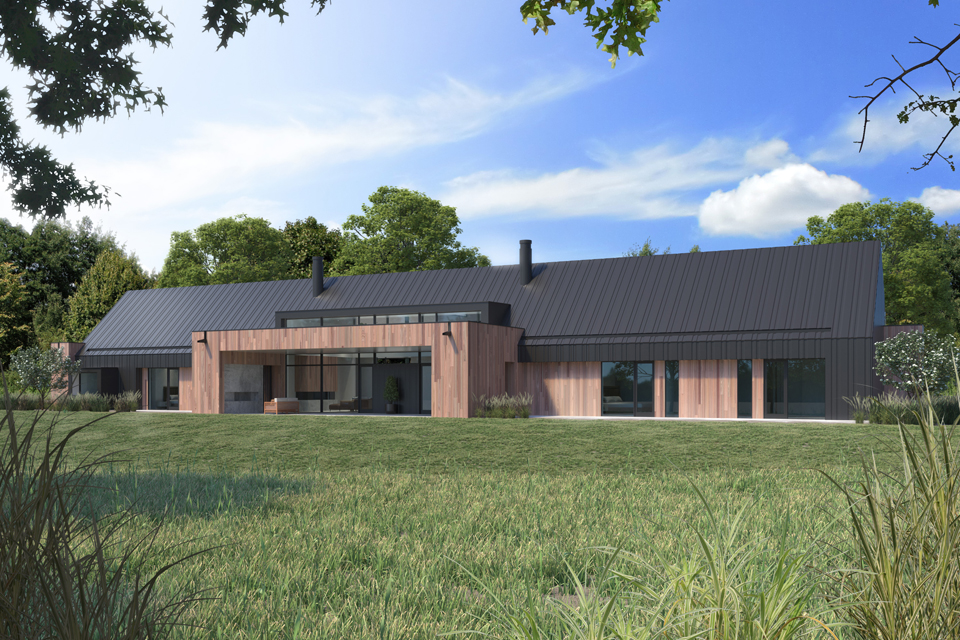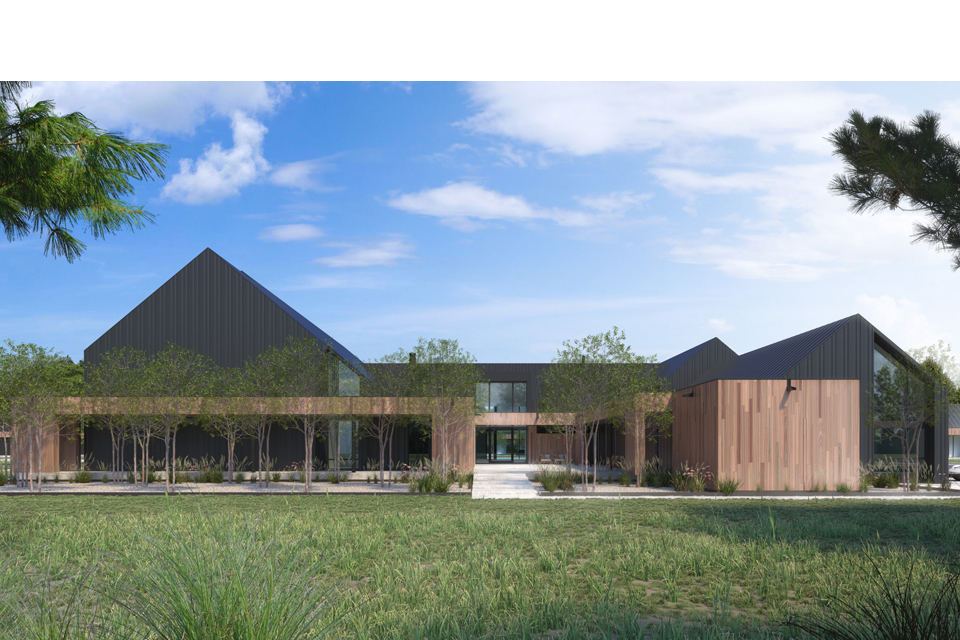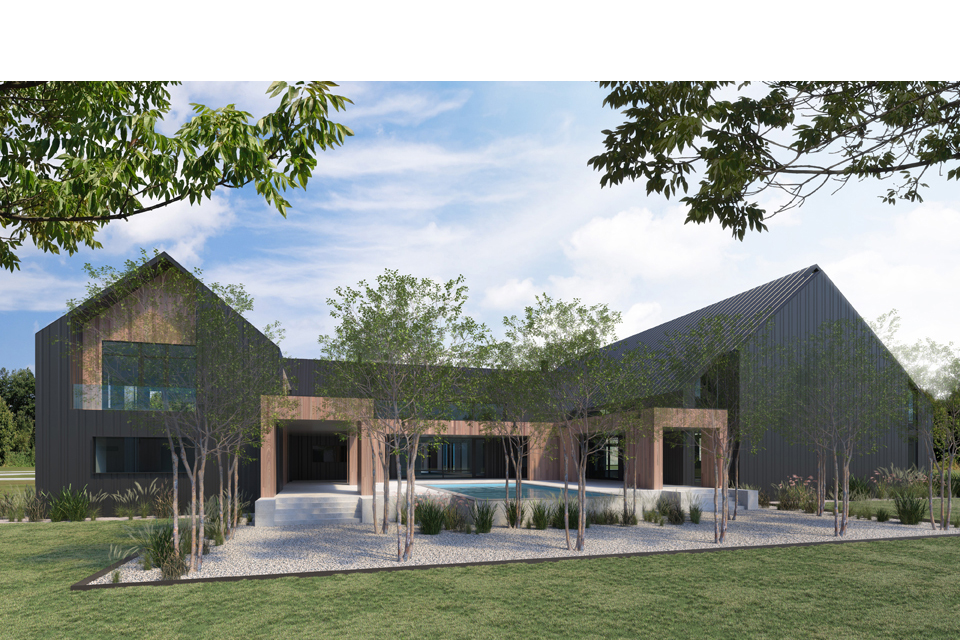The Aeries
Our take on a Scandinavian longhouse – with locally familiar materials of wood siding and metal panel roofs and walls – will be the design for a family compound called The Aeries, consisting of three identical homes and a central clubhouse and entertainment venue. Situated on acreage offering commanding views over an expansive rocky bluff, heavily treed buffers, and a lake, the close-knit athletic family will have the perfect rural oasis to enjoy together for decades.
Vertical wood siding echoes the surrounding dense stands of trees; dark metal panel roofs and walls reference rural utilitarian structures of the area; and a decidedly spare and elemental design declare these homes and clubhouse to be confidently of this era yet respectful of their surroundings.
The fronts of the homes appear protective with few openings, yet abundant glass in the rear provides panoramic views over the bluff to a meandering creek nearly 100 feet below and outward to a nearly endless expanse of agricultural land.
The interiors are open, light-filled, and spare with white walls to allow artwork and curated furnishings to enliven the spaces.
No family compound would be complete without an enormous sports facility for family, friends, and the occasional fundraiser. This 21,000 square foot building provides most any conceivable indoor sport and activity, designed with the same general forms and precedent of a Norwegian long house modulated to fit in rural Oklahoma.

