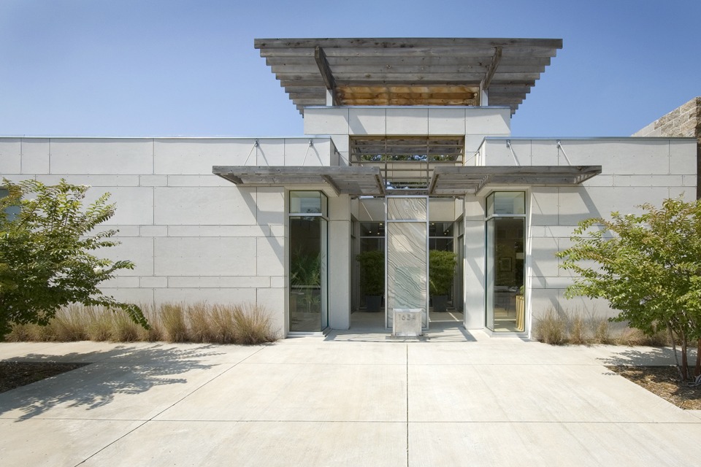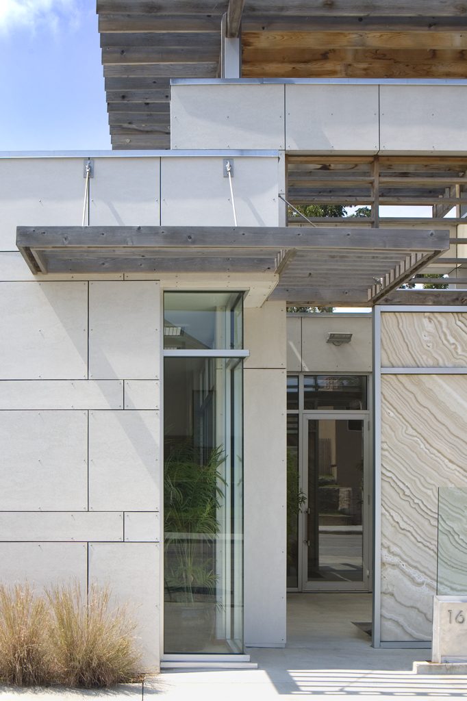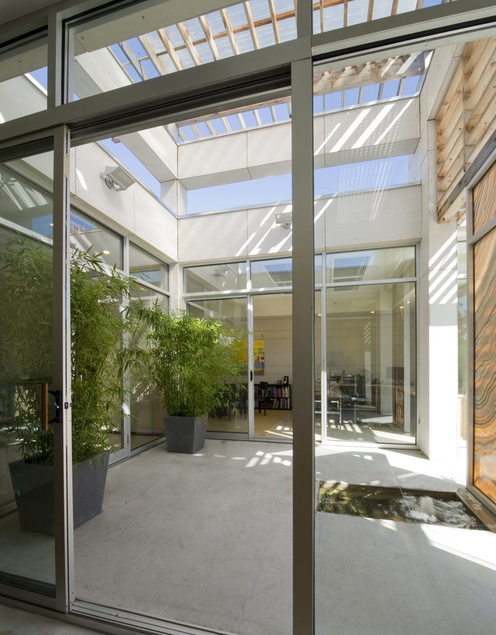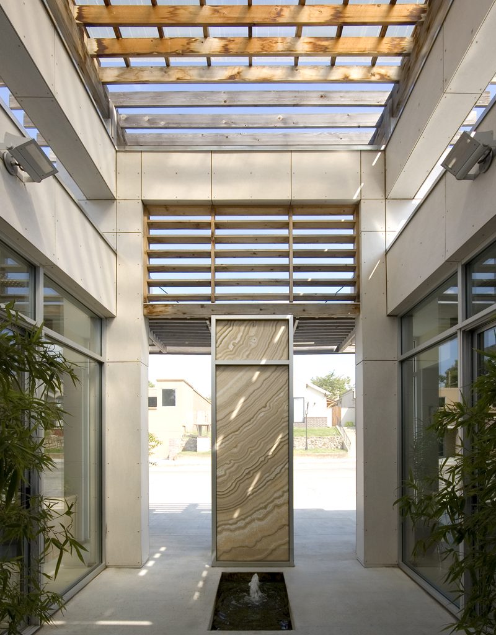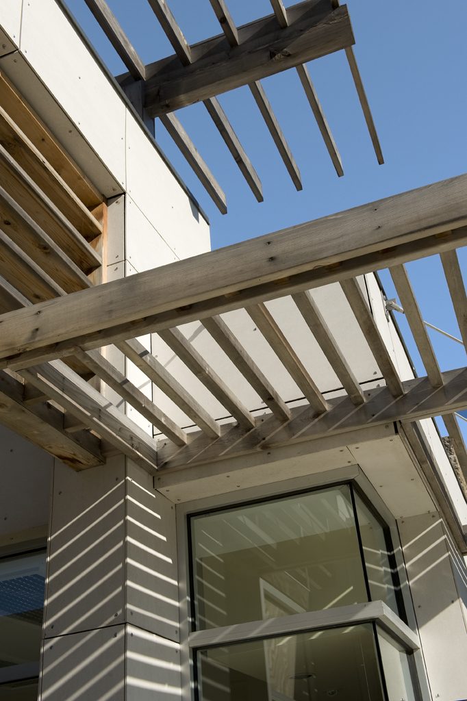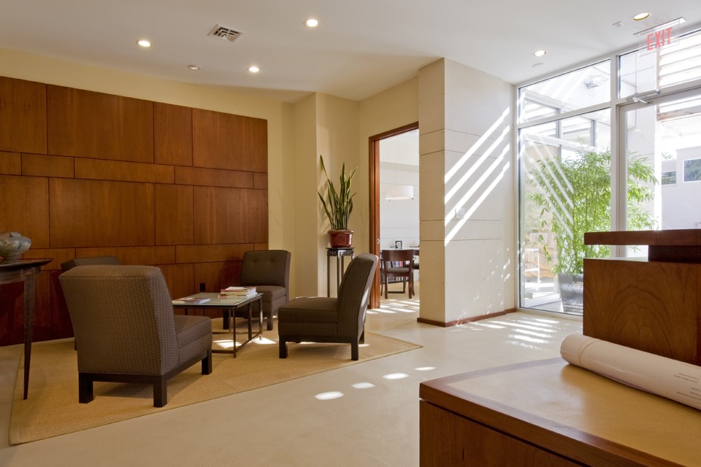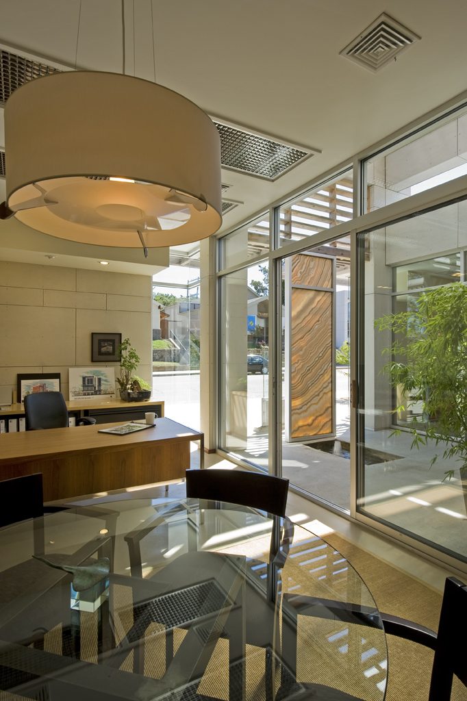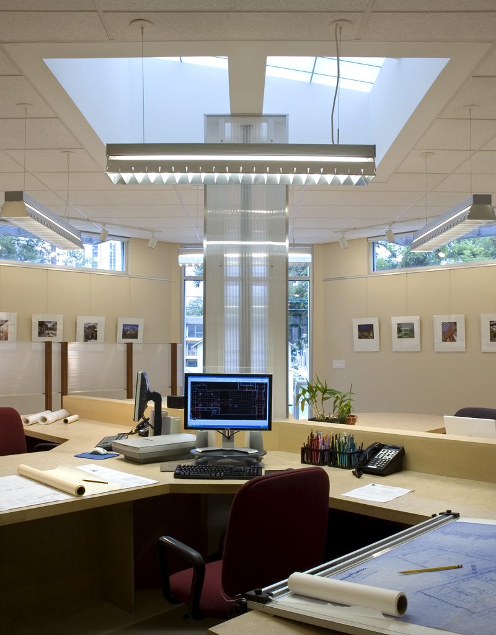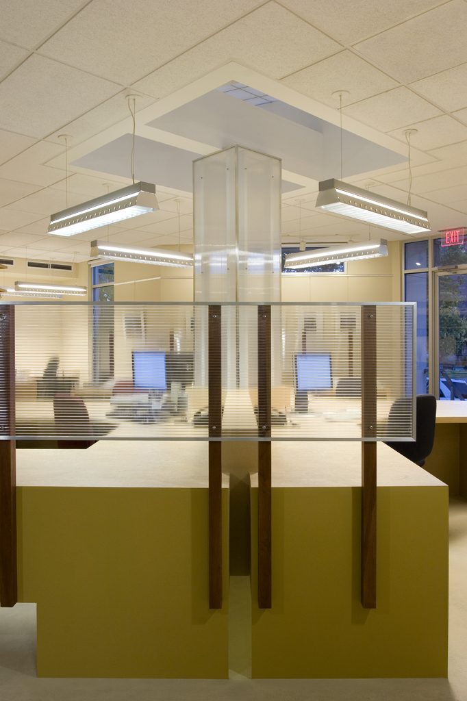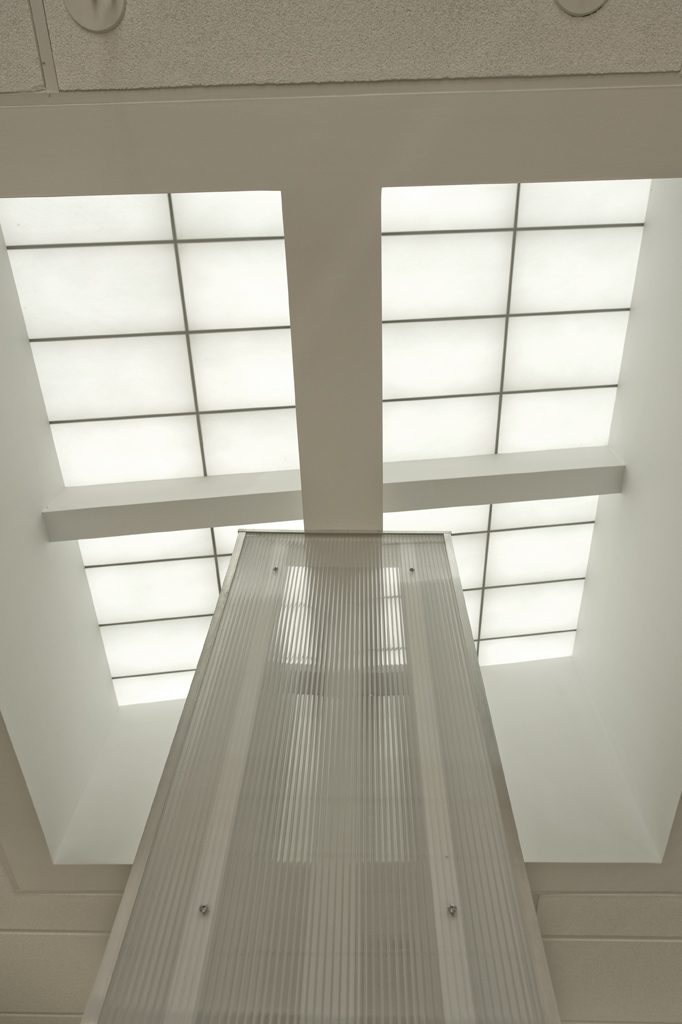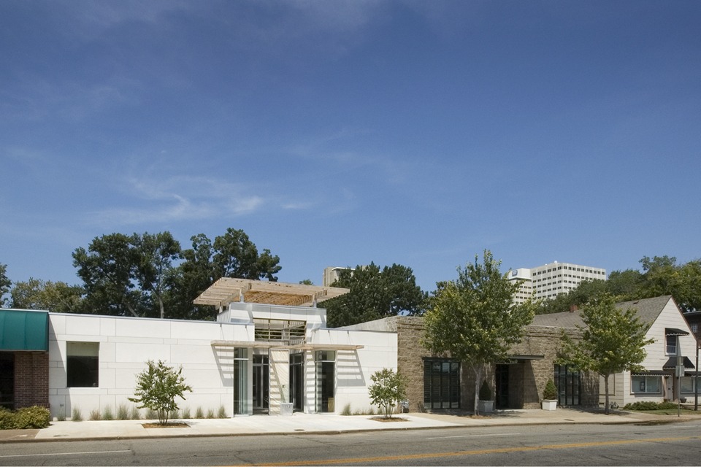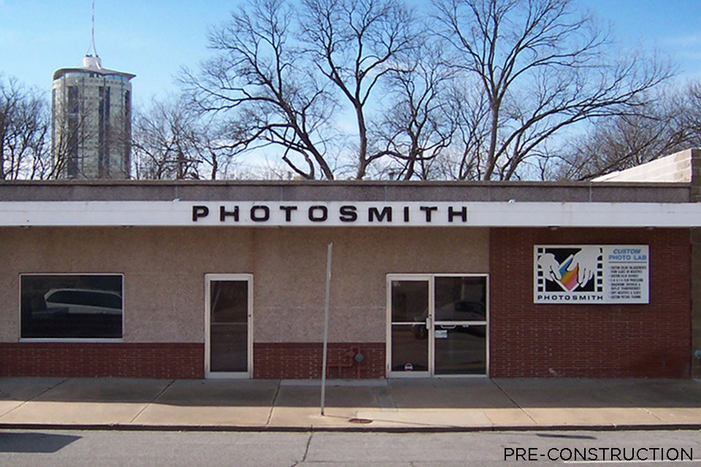Urban Green
This project is a reconstruction/new construction of an abandoned 1960’s office and photographic studio to serve as the offices of Freese Architecture. The original roof structure and outermost load bearing walls were retained while all other elements were removed. The building is located near downtown Tulsa in a small, walkable mercantile/residential district that was once vibrant and bustling, then declined with the suburban flight in the 1980’s, and is now experiencing a slow rebirth.
A trellised entry courtyard fronting the street gives abundant natural light to the surrounding offices and reception area, as well as controlled views into the courtyard with its luminous onyx slab backdrop and water feature. The lifted trellis gives a strong, iconic element engaging the street and sidewalk and creates a pleasant and unexpected entry sequence from the busy street. Raw materials of cement board and cedar, patterned exposed fasteners, and broad overhanging sunscreen elements add detail and ornament to modernized forms, and give reference to rural Midwest utilitarian buildings. The cement board pattern is an exaggerated interpretation of masonry.
The scale and proportion of the building is respectful of the neighborhood, yet the decidedly modern appearance adds new energy to the streetscape.

