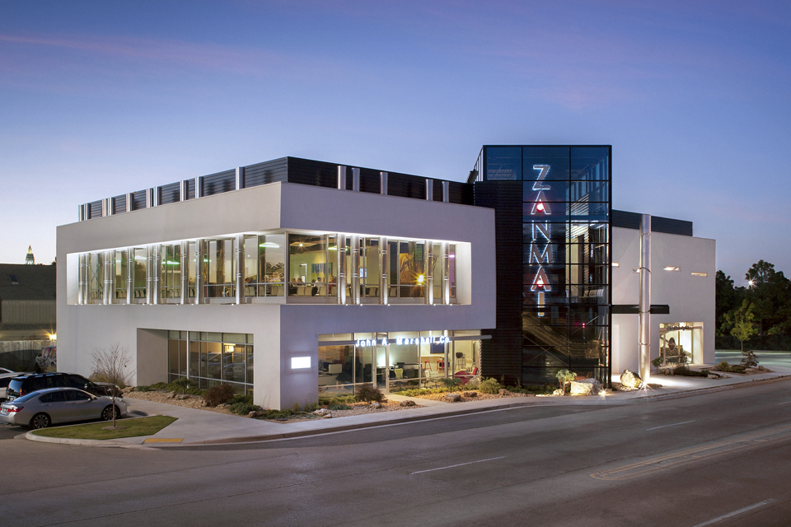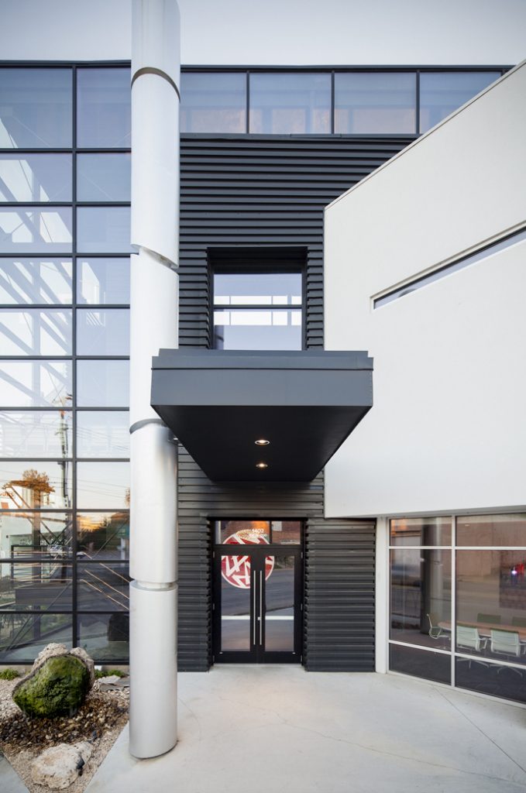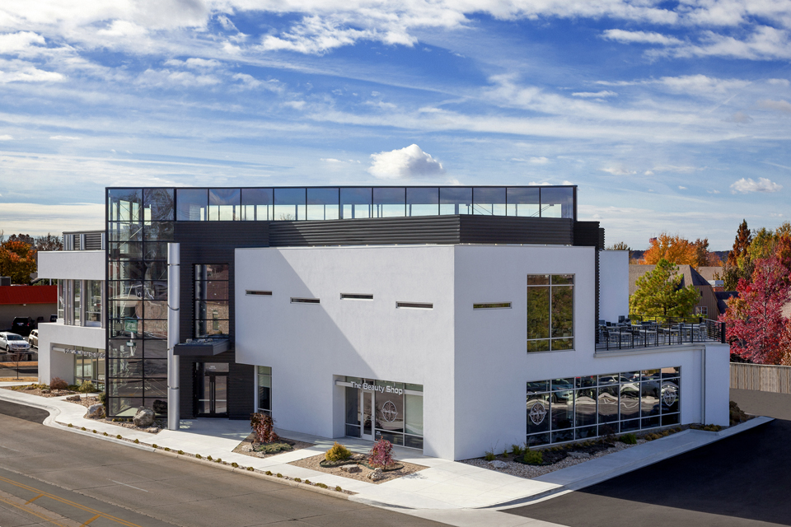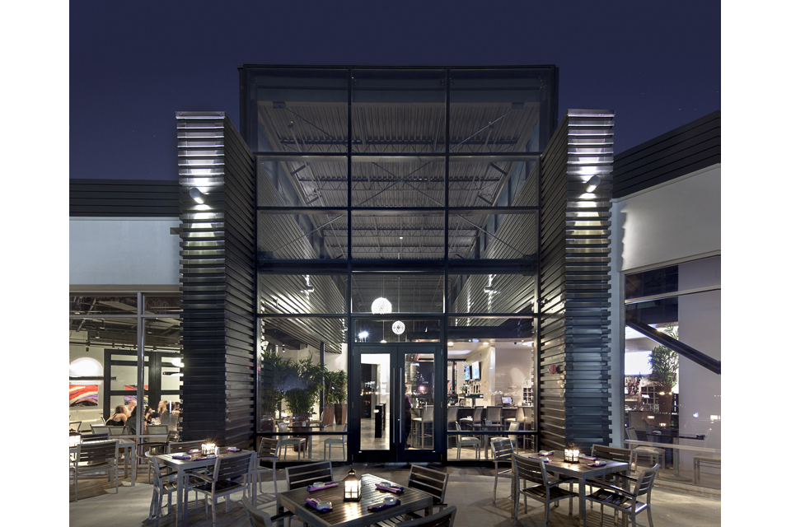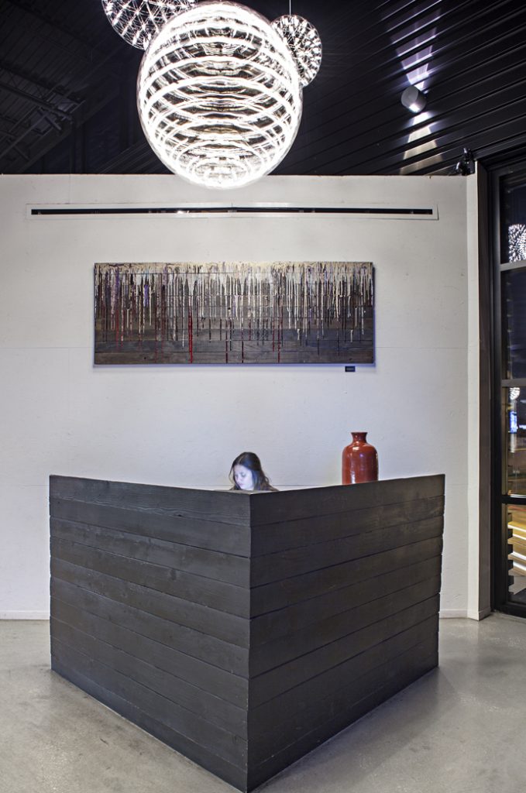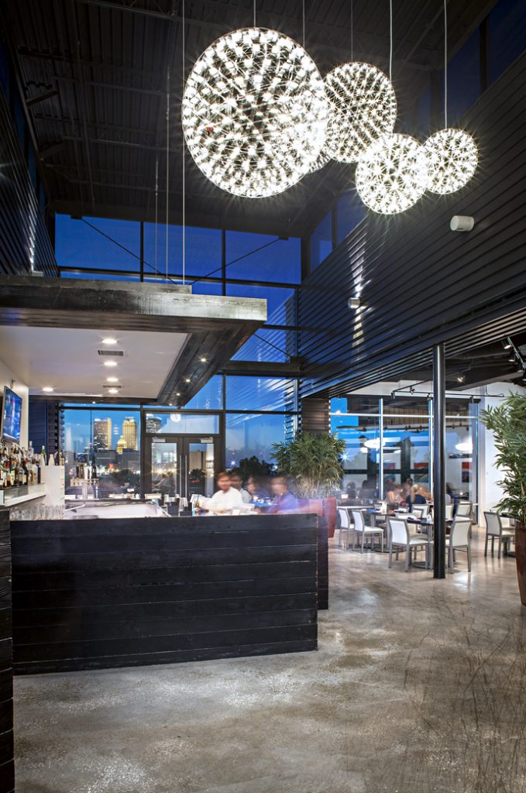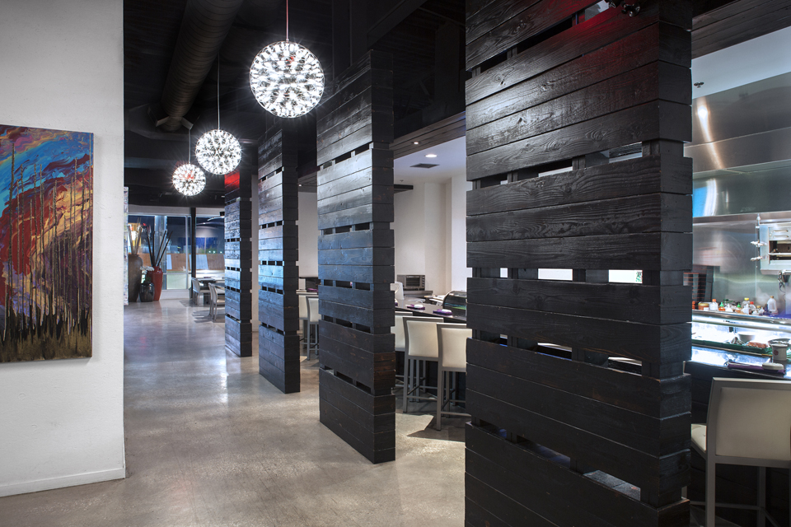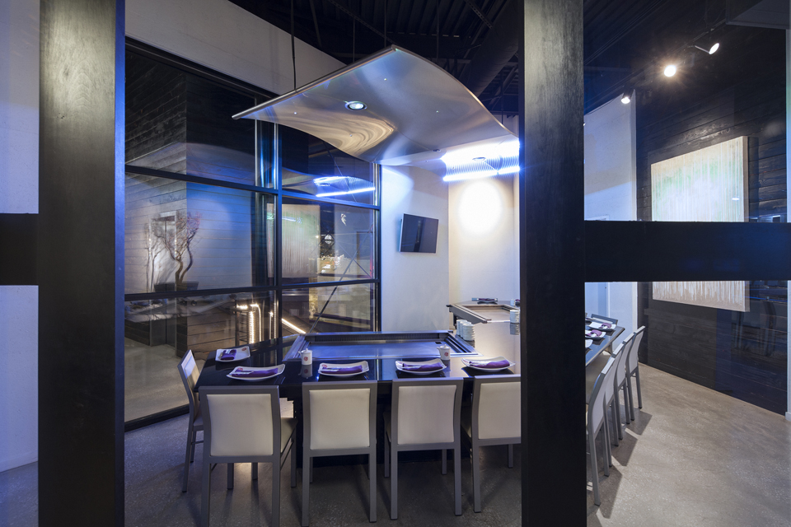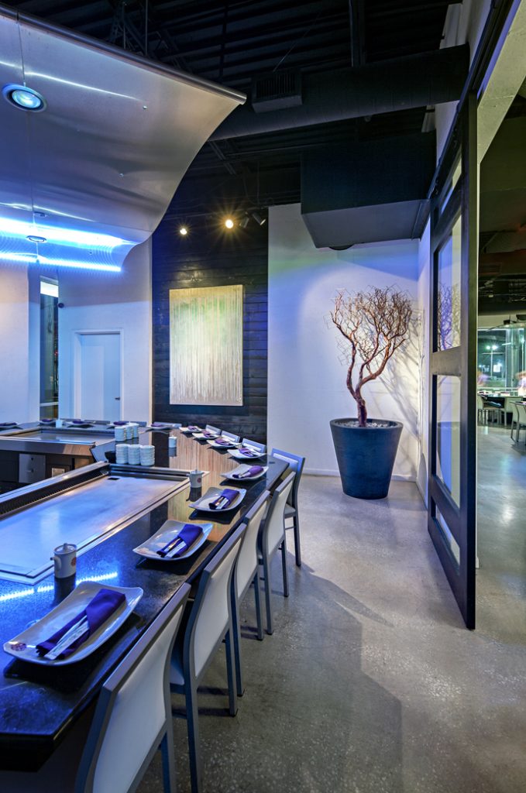Zanmai
Zanmai – “Enjoy!” in Japanese – is the name of the modern Japanese restaurant on the second floor of this two story retail development, and has become the moniker of the entire building as well. The inspiration of the design concept is based on the theory of “Yin and Yang” from Taoist philosophy, which is the idea of harmony achieved with the ever-changing balance of opposite forces or elements. This building is a study in the balance of opposites: White and black; transparency and opacity; massive and delicate; horizontal and vertical. In the restaurant, the windows communicate the dining experience within. Full height glass walls wrap around the energetic teppanyaki dining area where groups of diners enjoy the spectacle of expert chefs wielding flying knives and leaping fire, while at the opposite end solid white walls with spare slits of horizontal glass enclose a quieter zone of sedate dining. Illuminated silver vent ducts serving the teppanyaki tables are exposed outside the glass walls, further celebrating the activity within. A soaring glass shaft with the elevator and monumental stair rises above the main roof plane and slices through the building at a 45 degree angle to focus telescope-like on the downtown Tulsa skyline. Inside the restaurant, “Shou Sugi Ban” – an ancient Japanese method of controlled burning to preserve cedar planks for building exteriors – is used in paneled walls and free-standing partitions, in a dramatic contrast to white painted construction strand board that gives a texture of pressed bamboo.

